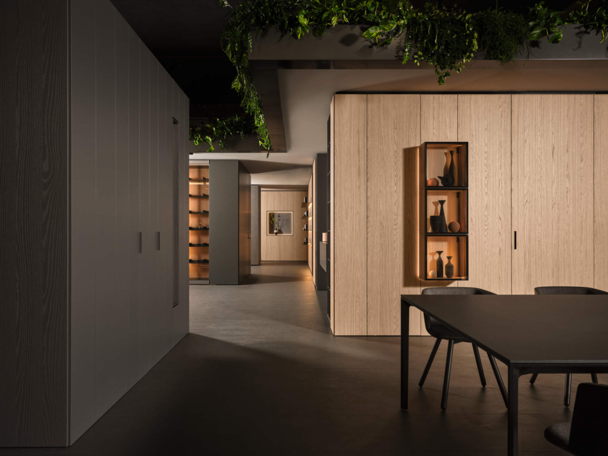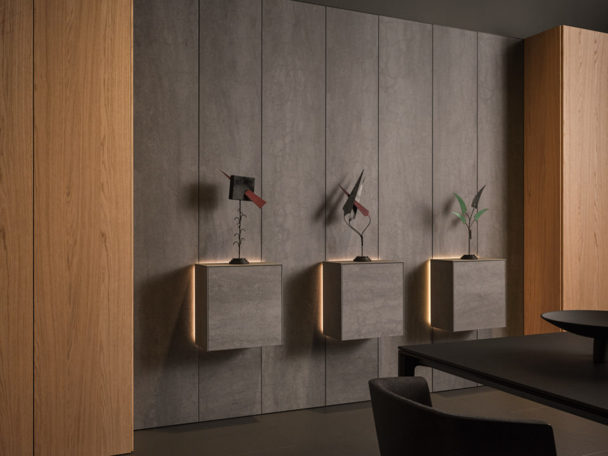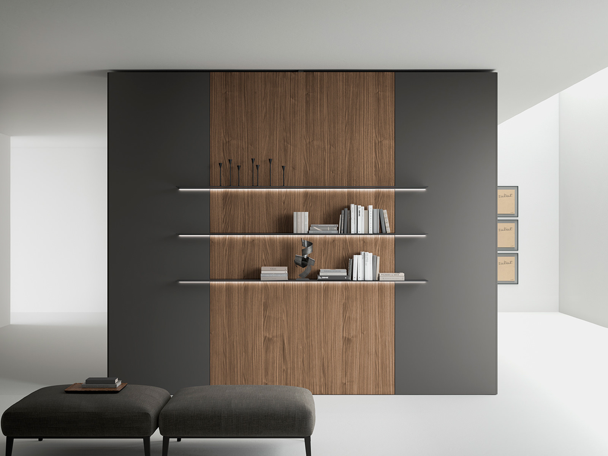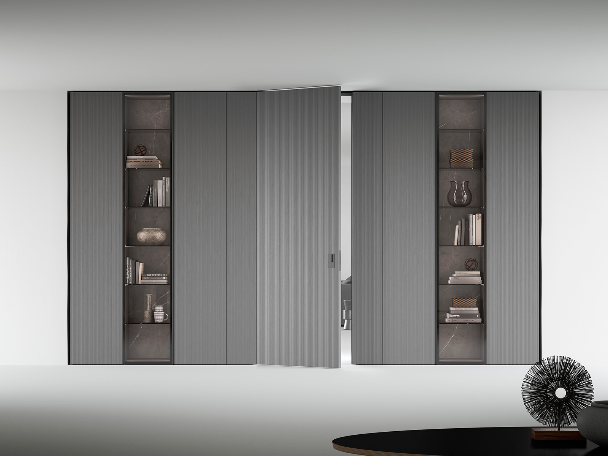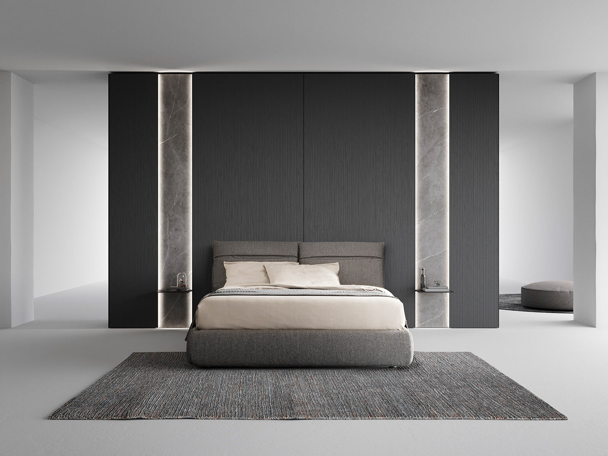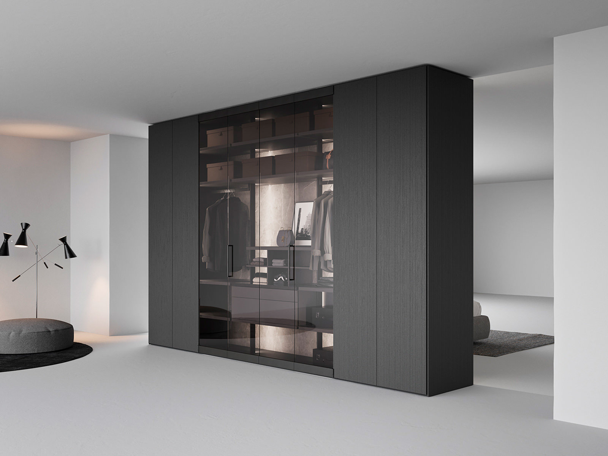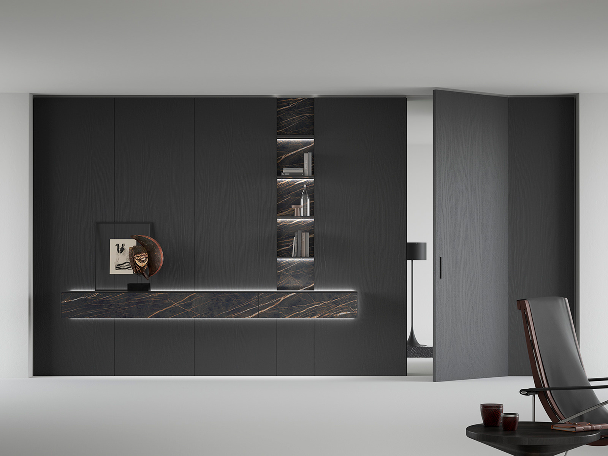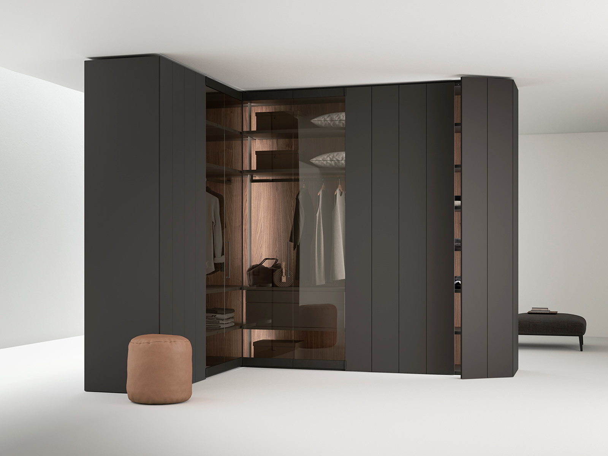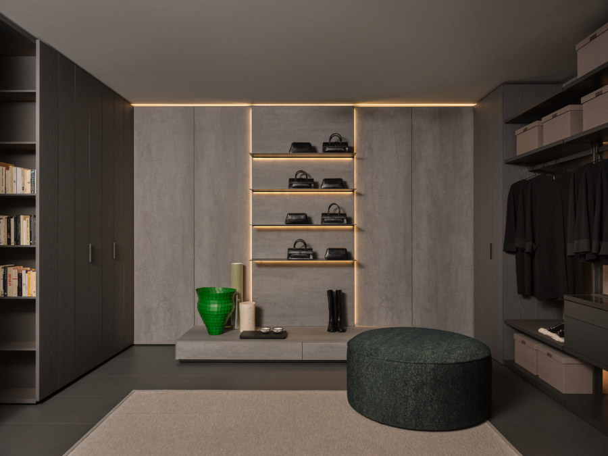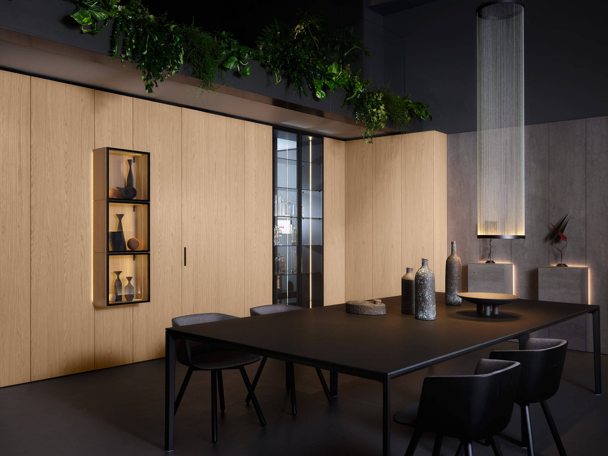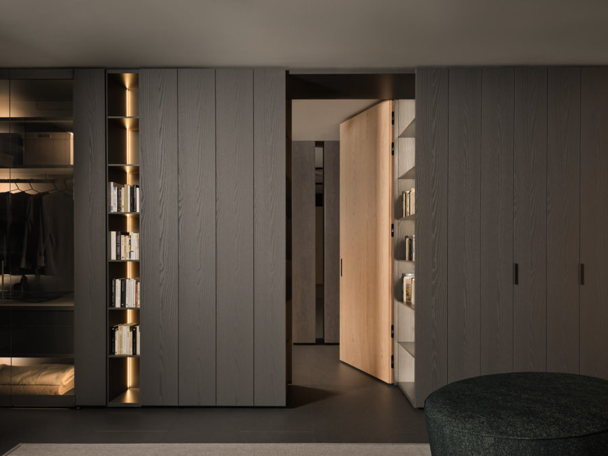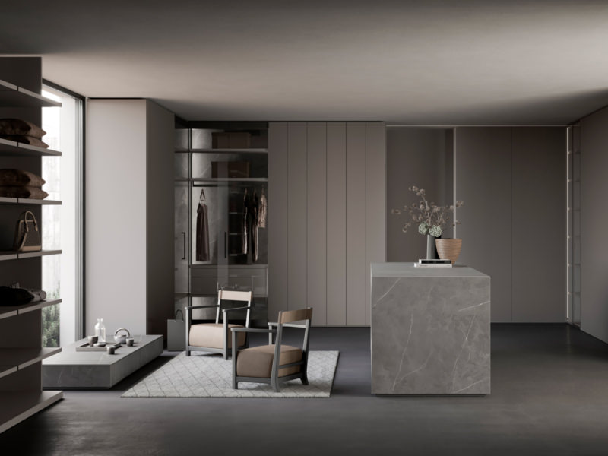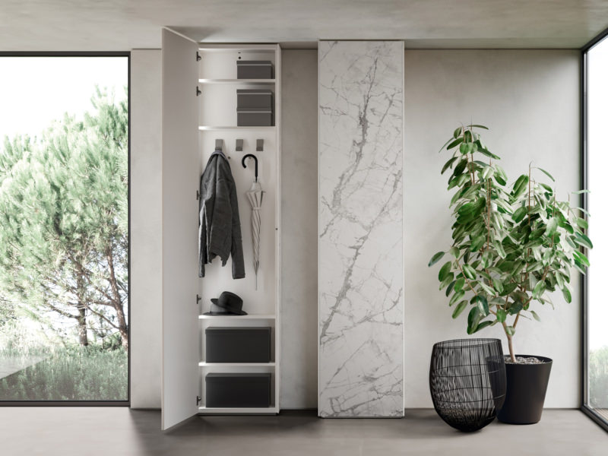Wall panelling The wall panels join the large storage of Freedhome and, by integrating with the new door module, increase its design potential. The lower alignment between the two systems guarantees the aesthetic continuity of the composition and, thanks to our R&D department’s study, can always be managed by the designer. The panelling also dialogues with Wallover and bed collection: it accommodates base modules, wall units and pillars, allowing the functions of the wall to be completed with small storage. It also acts as a support for headboards, complementing the Groove, Let’space and Bishape beds. It is compatible with a wide range of accessories, to meet different functional needs and adapt to all rooms in the home: various complements, two types of shelves – 50 and Tratto 6 -, large screens and hangers.
Door On the two sides it can be integrated with different elements to complete the functions of the composition. It can be combined with wall panels and modules of the Freedhome system, in perfect continuity of finishes and dimensions. When integrated with Freedhome it can also include one or two side bookshelves.It can be designed to completely line the wall, from ceiling to floor, or interpreted in a suspended version, to create a decorative element that becomes the protagnist of the space. The panels are available in two different depths: thanks to the insertion of recessed elements, such as inserts and light blades, the wall opens up to infinite customisation possibilities. The panels are also available in an inspectionable version, for convenient access to electrical boxes and safes, with powerful magnets for attachment to the composition or with concealed hinges and handles.
