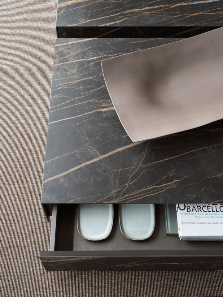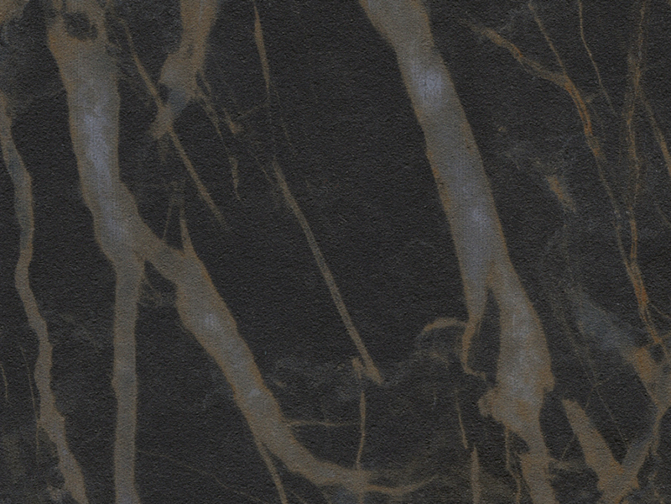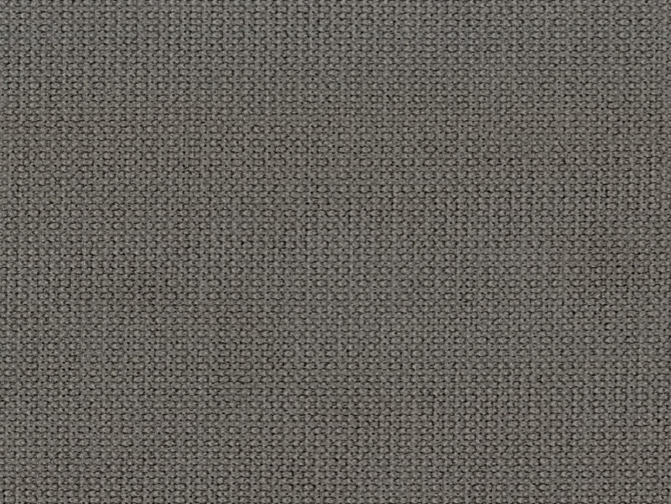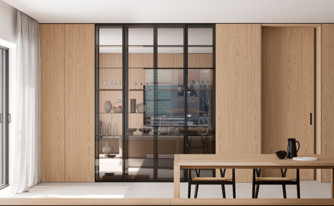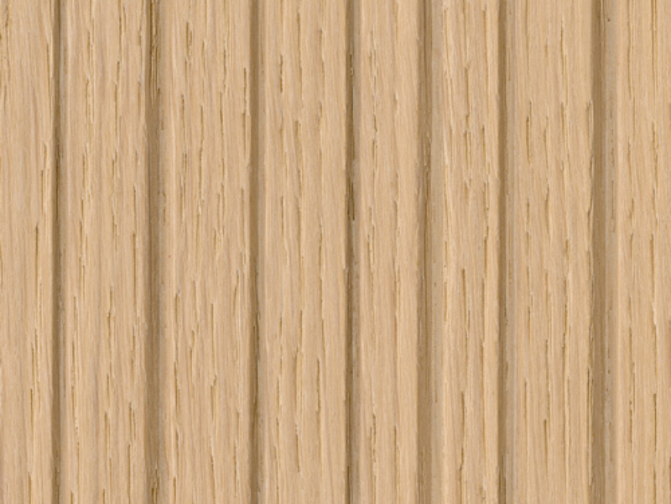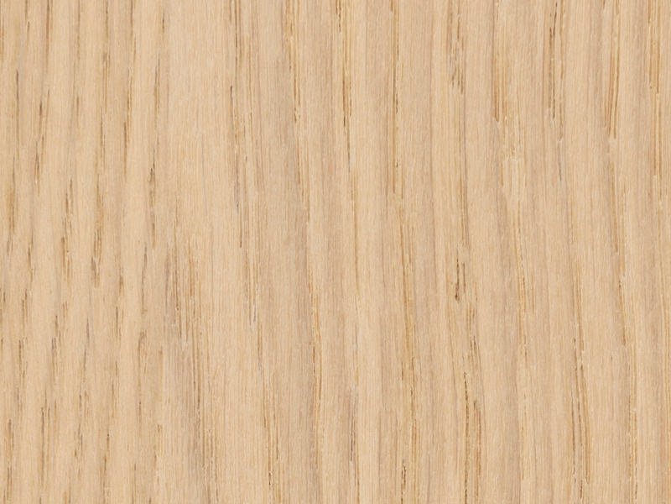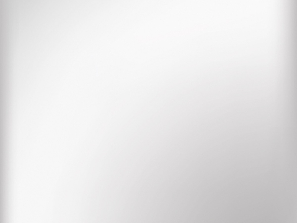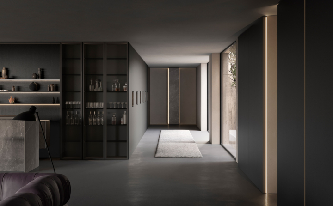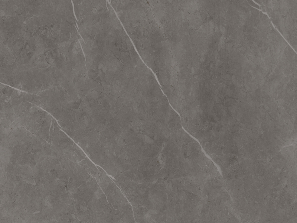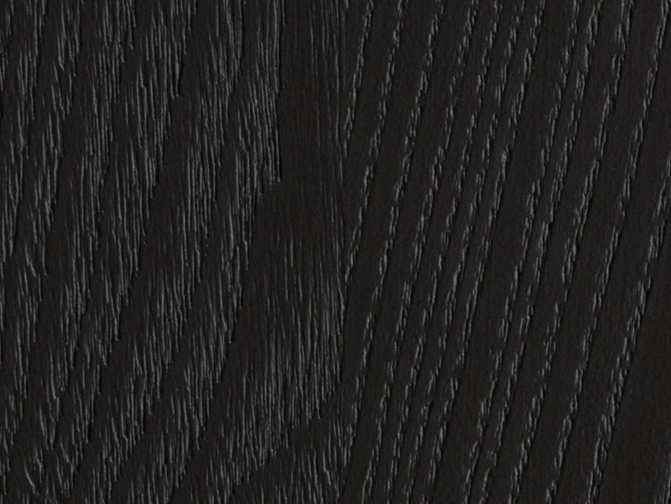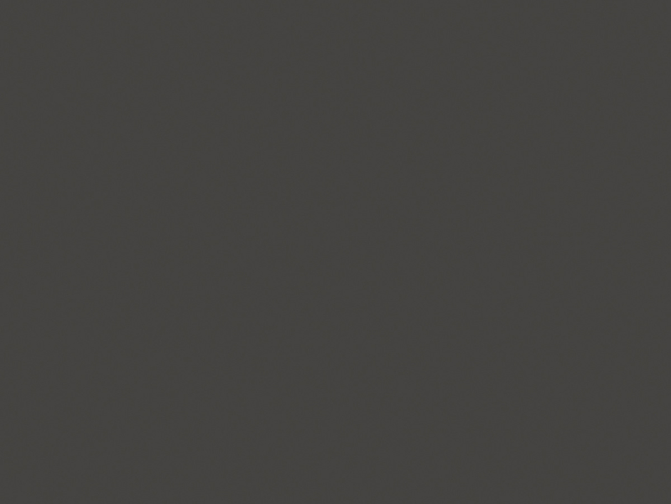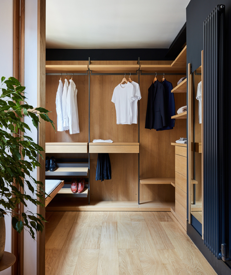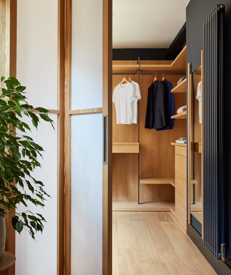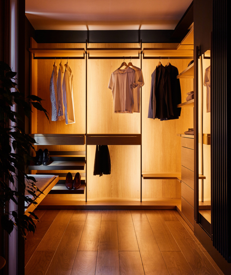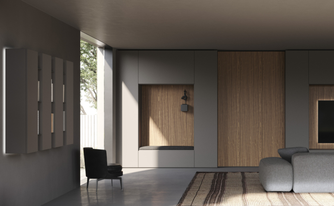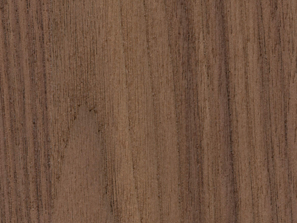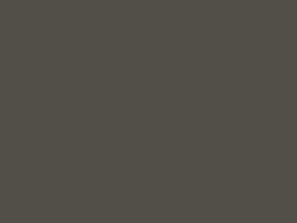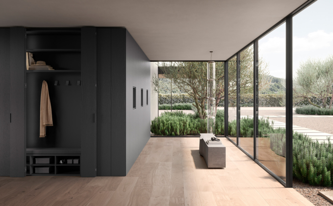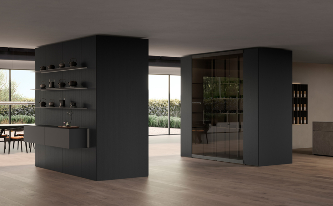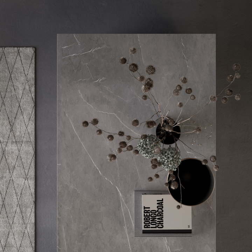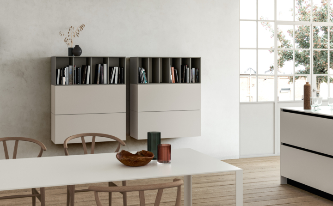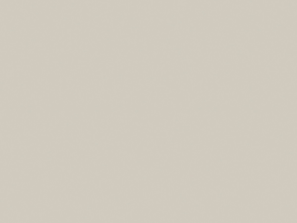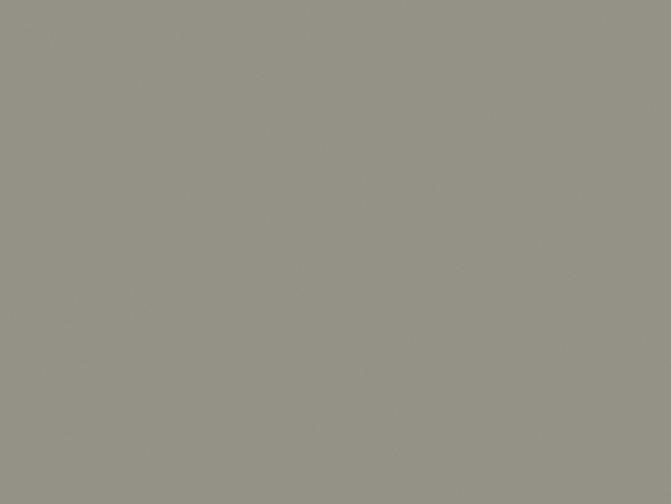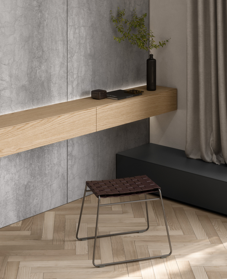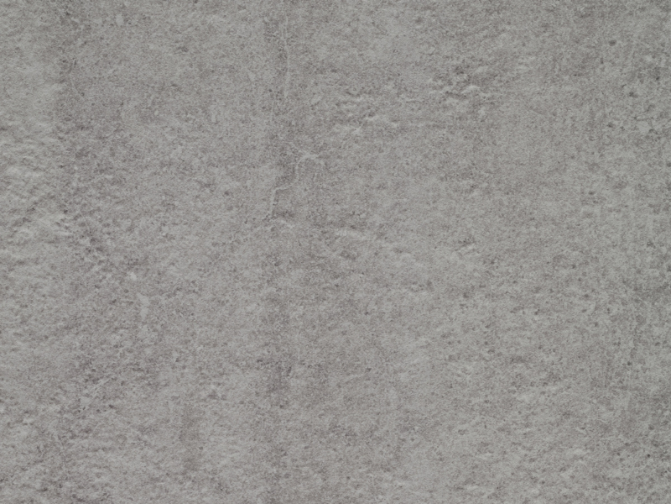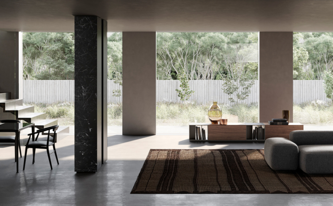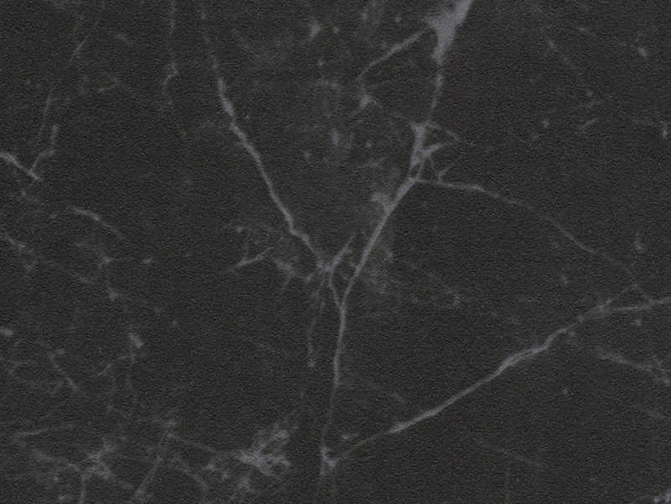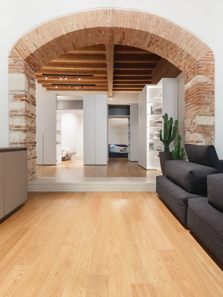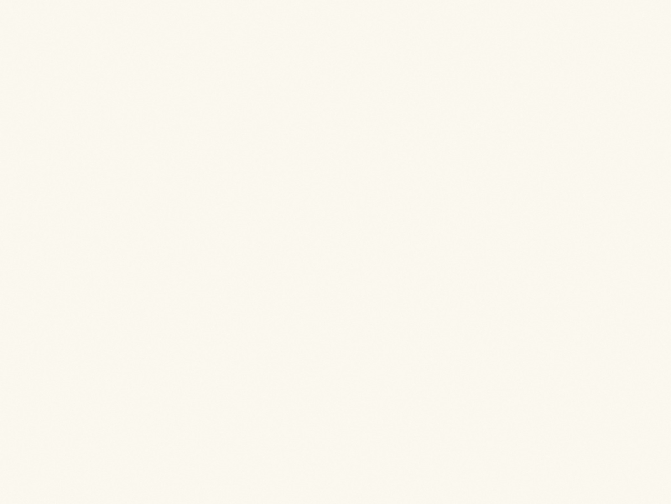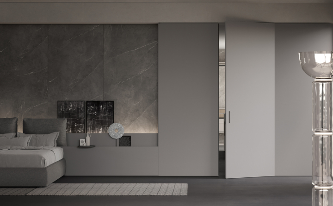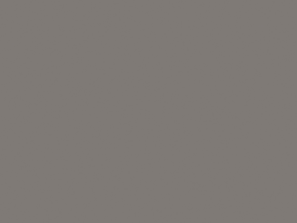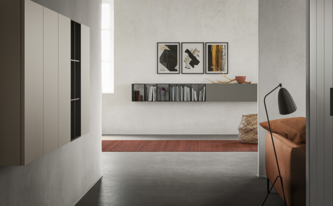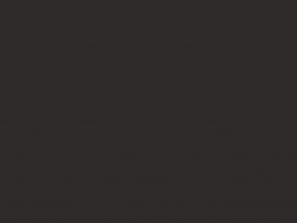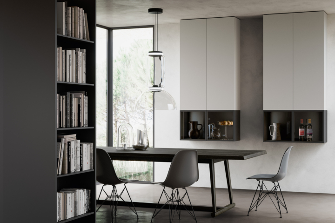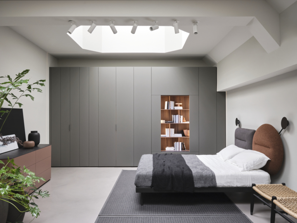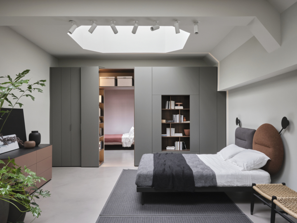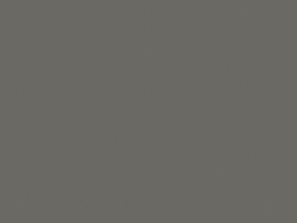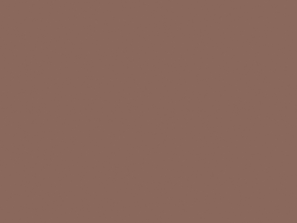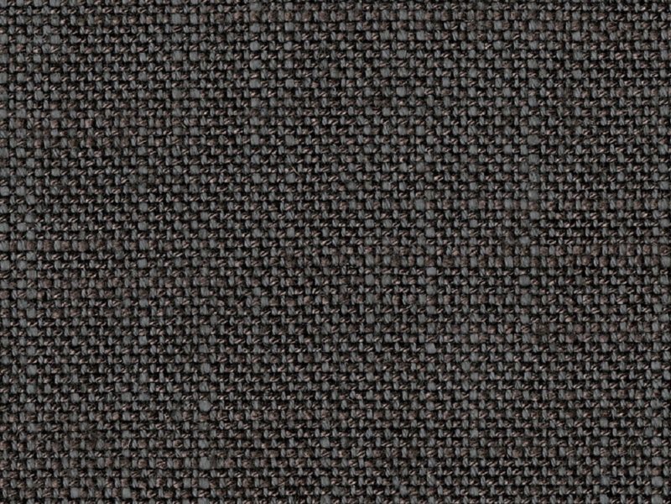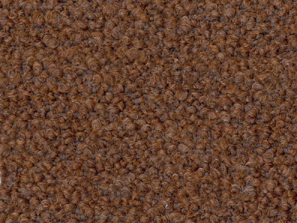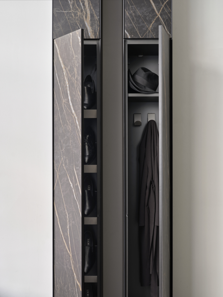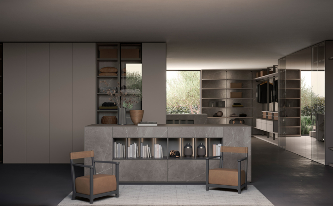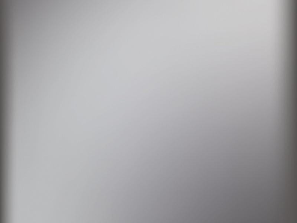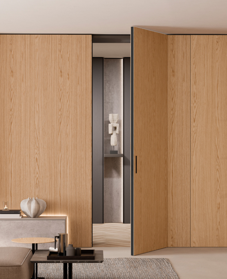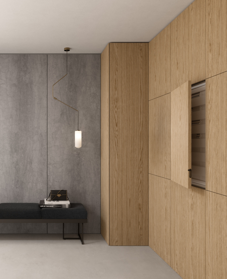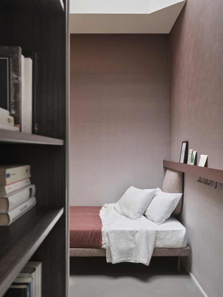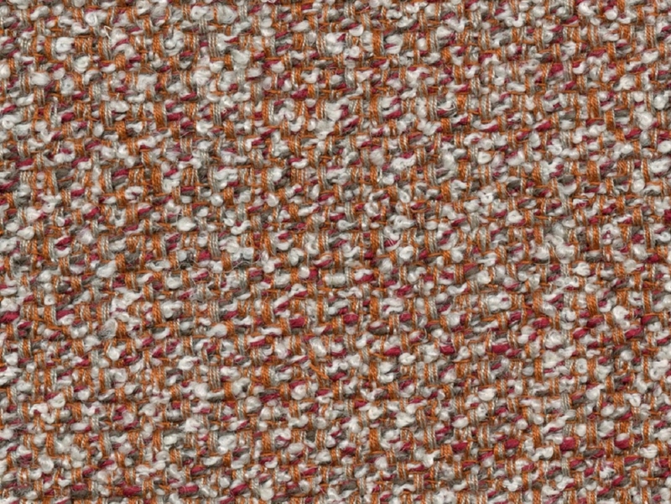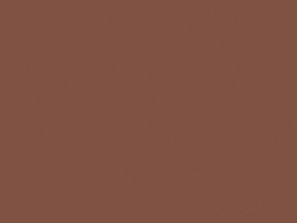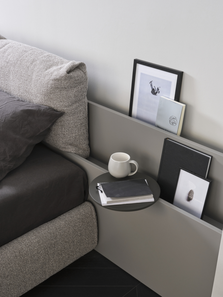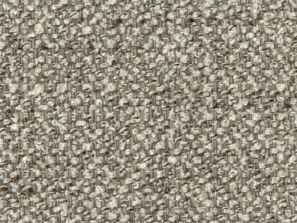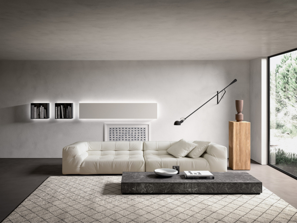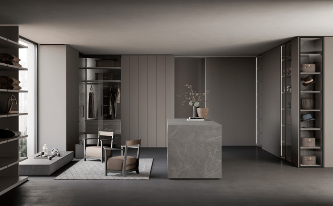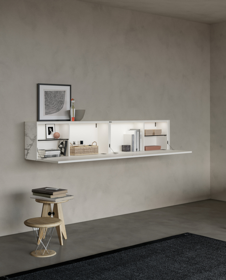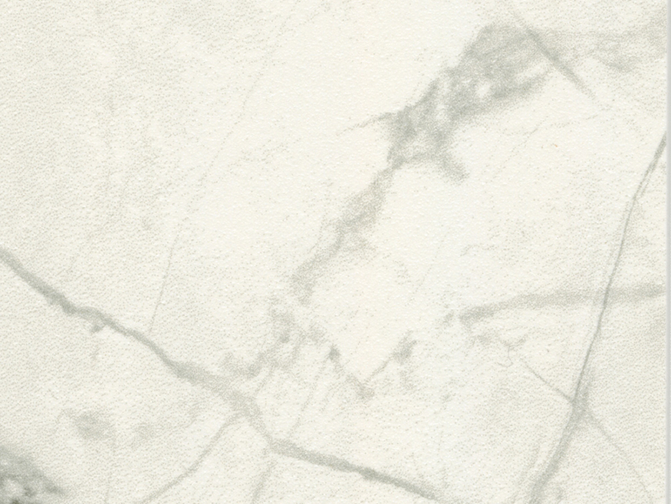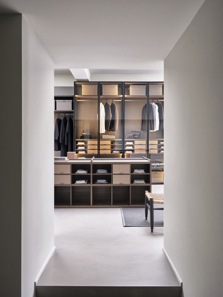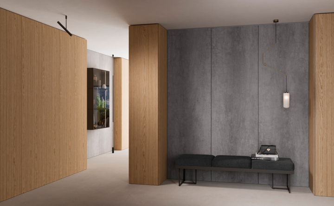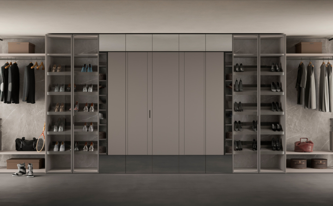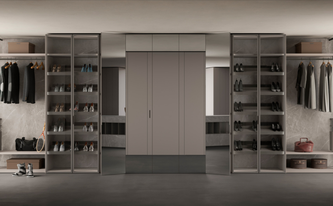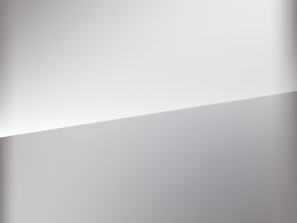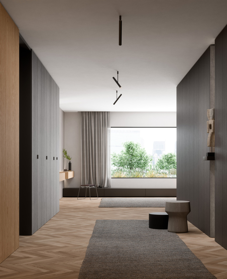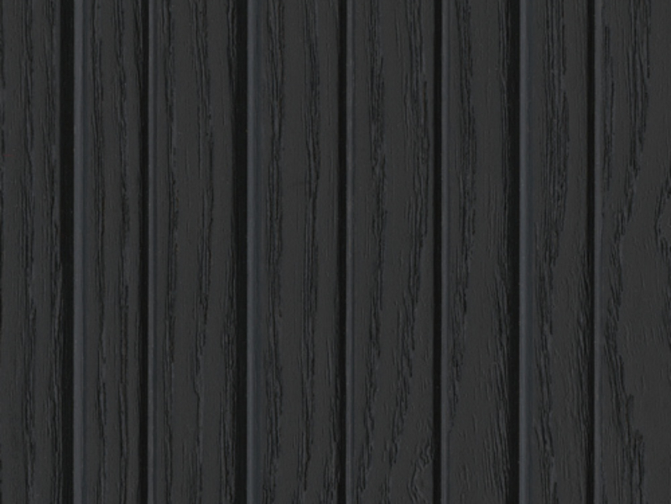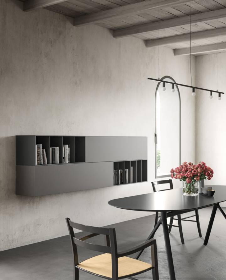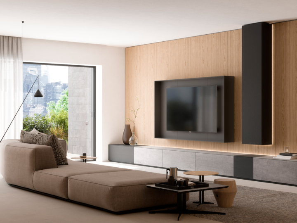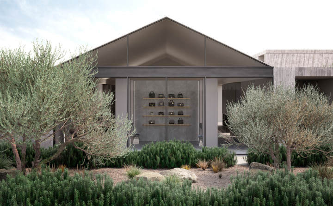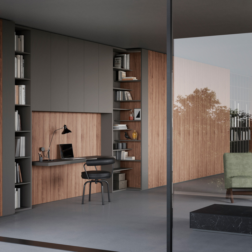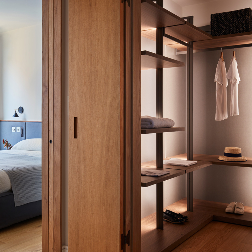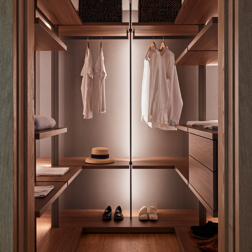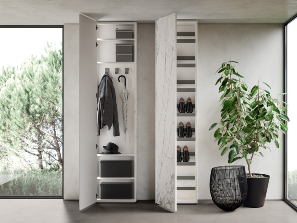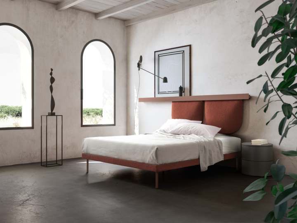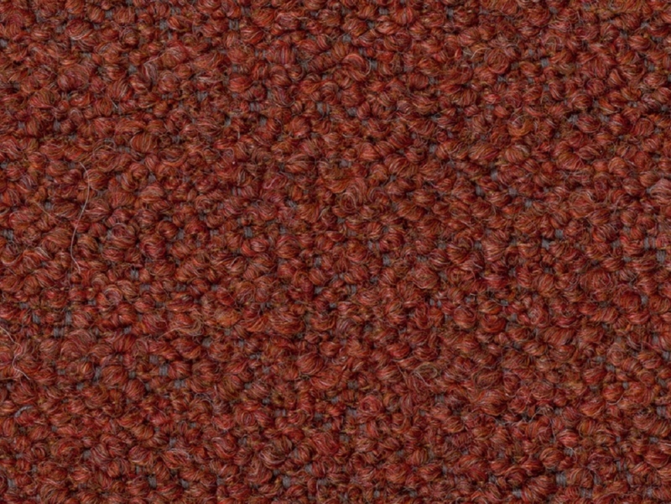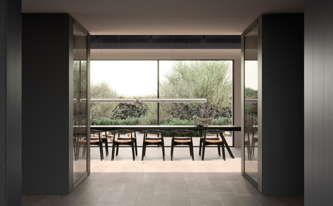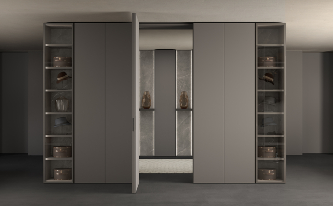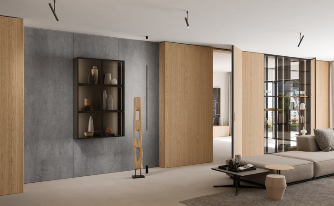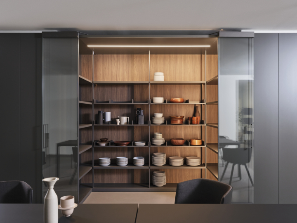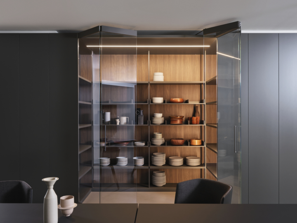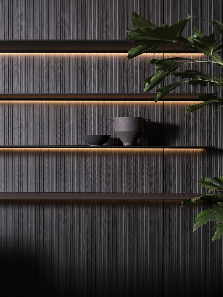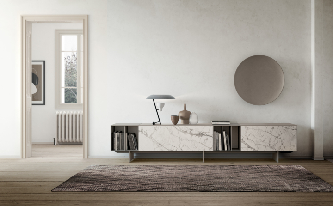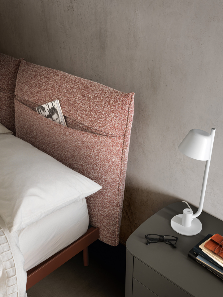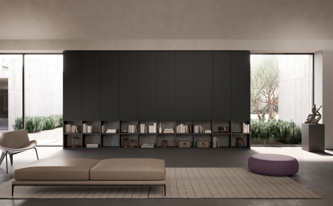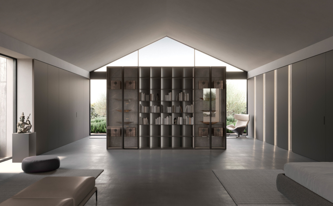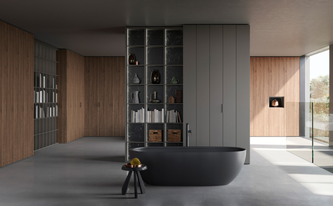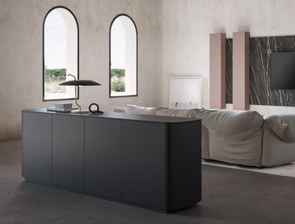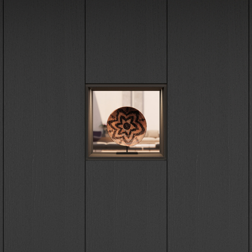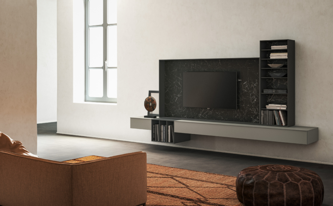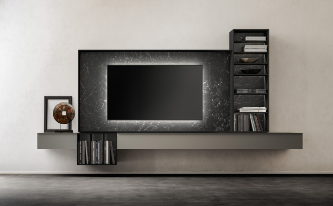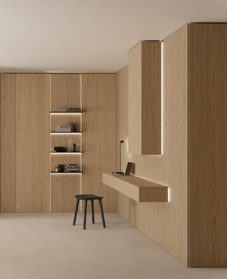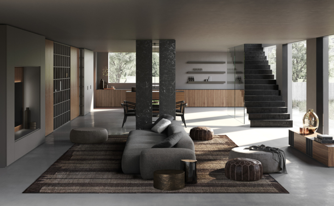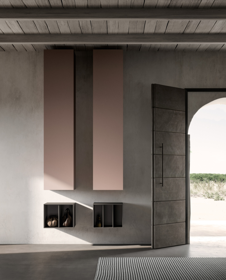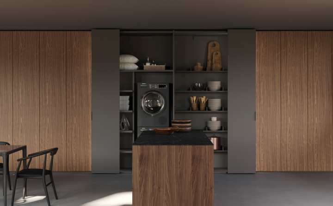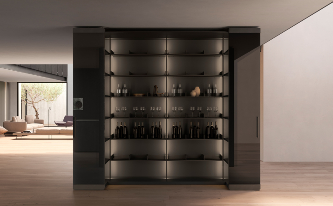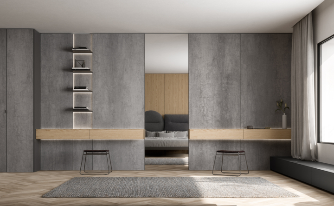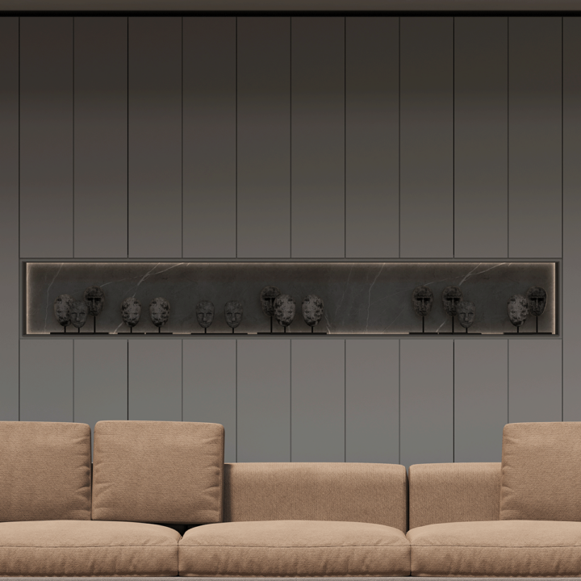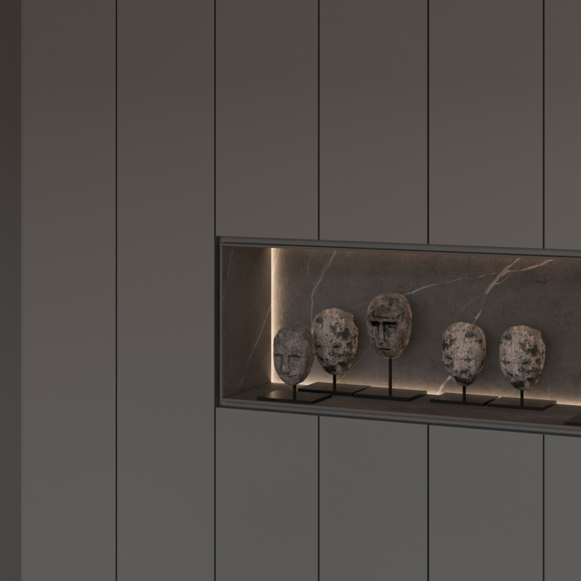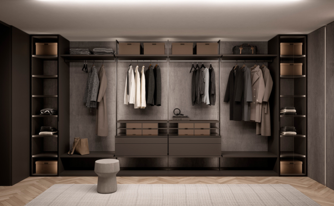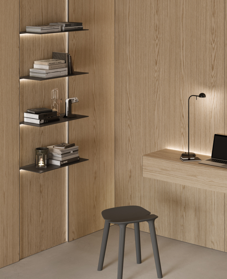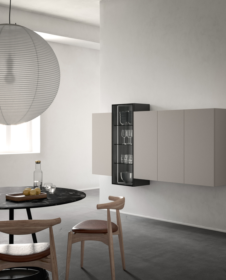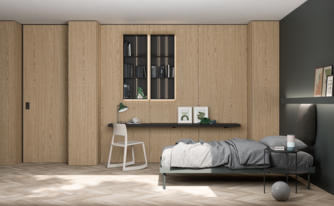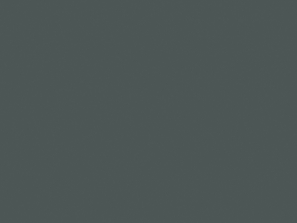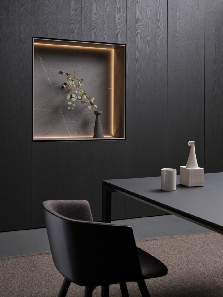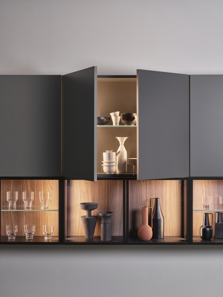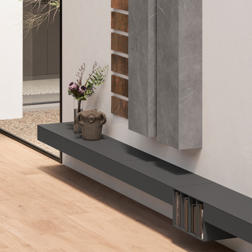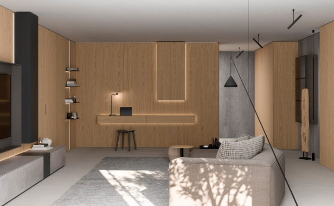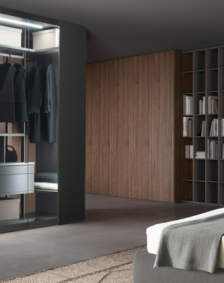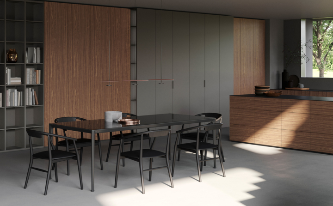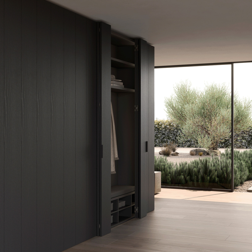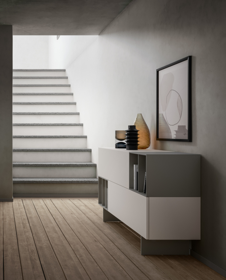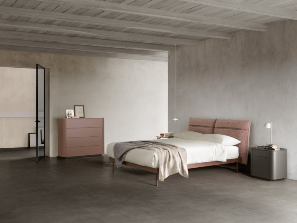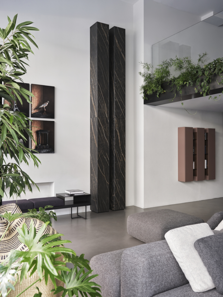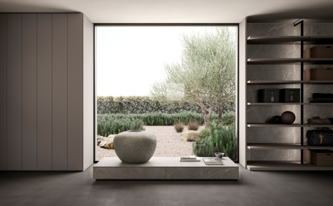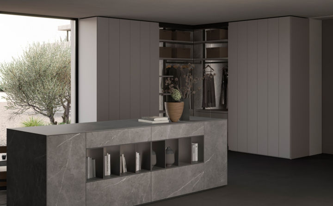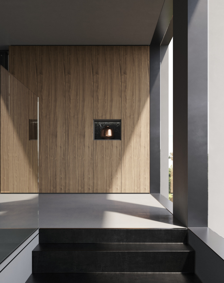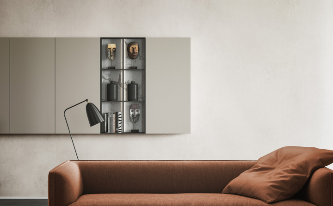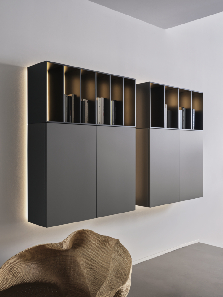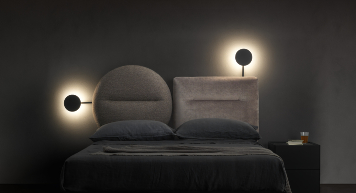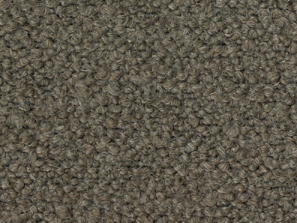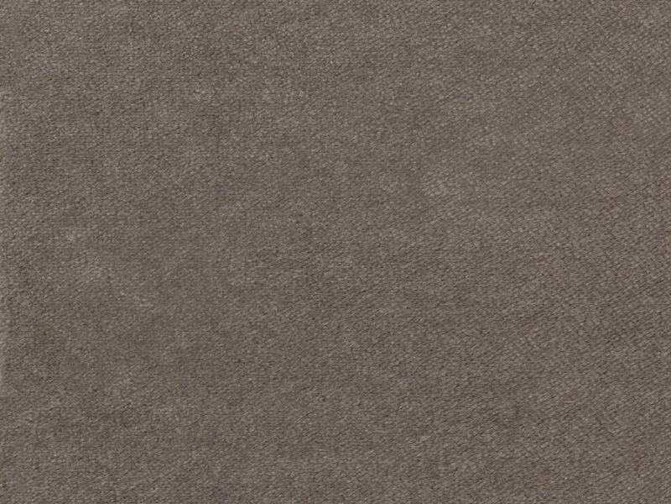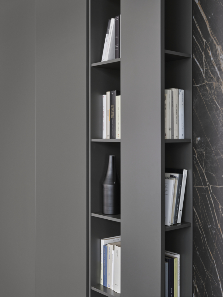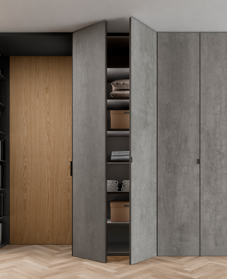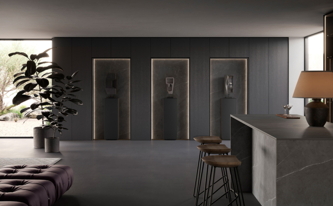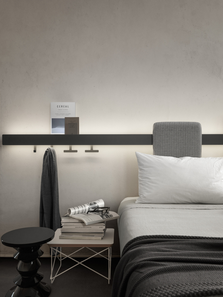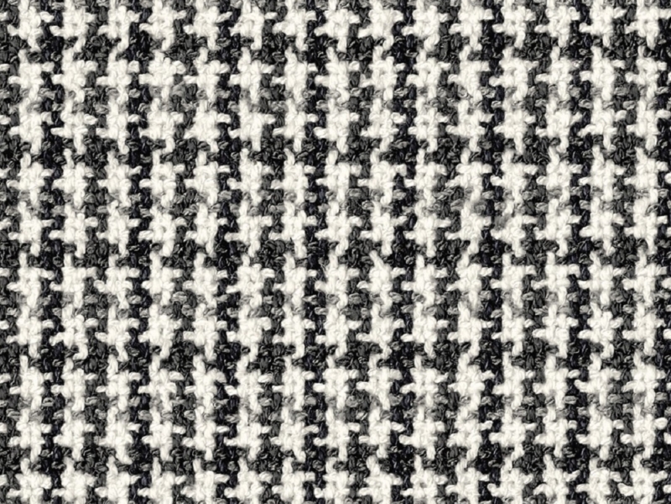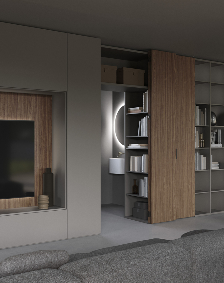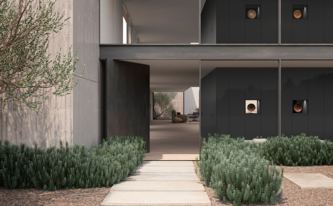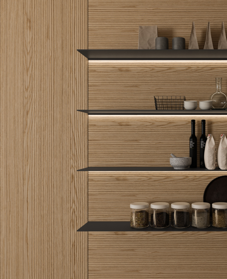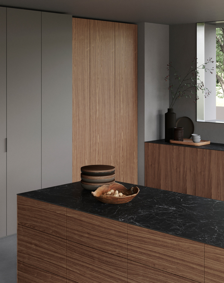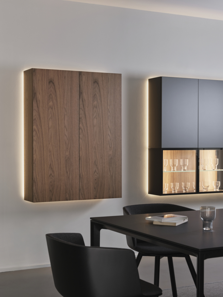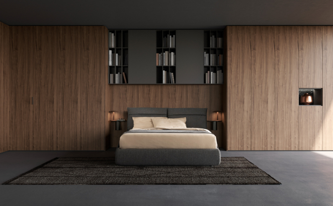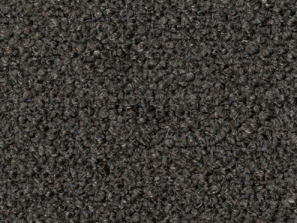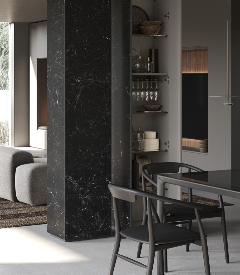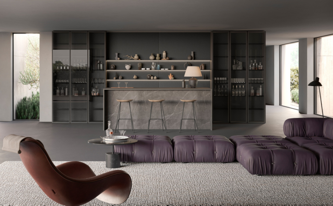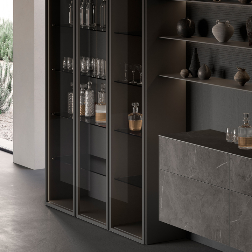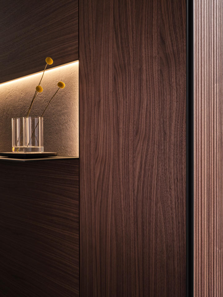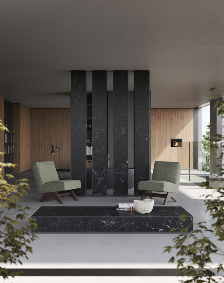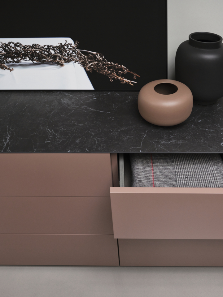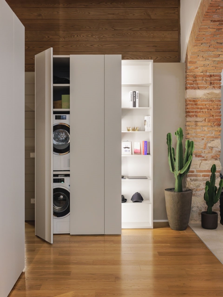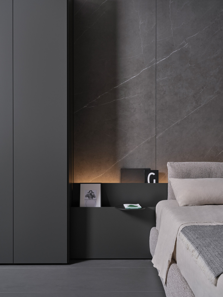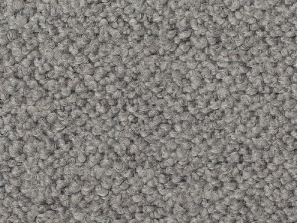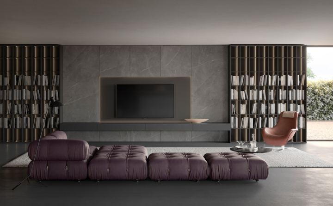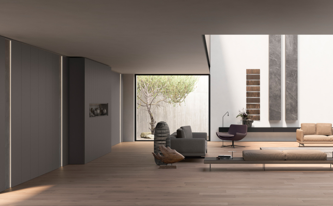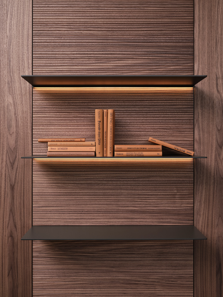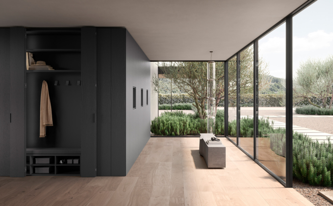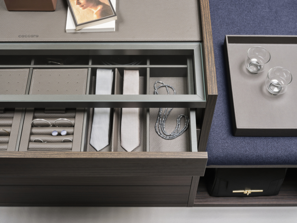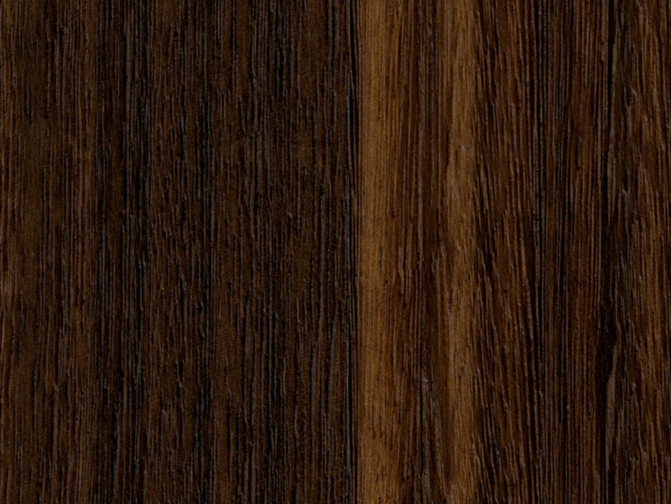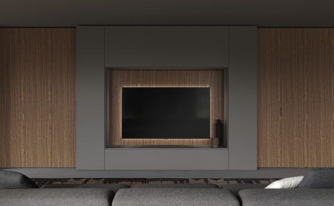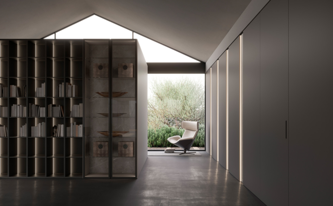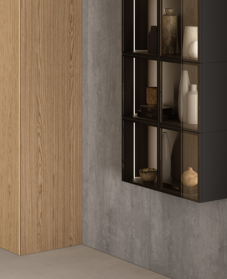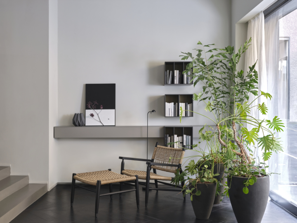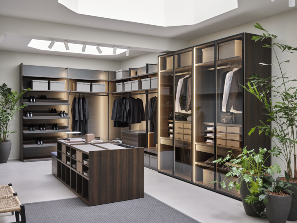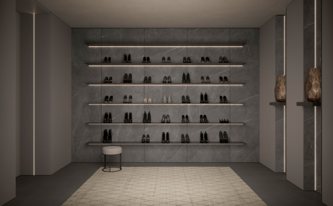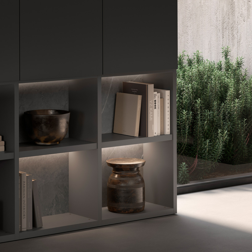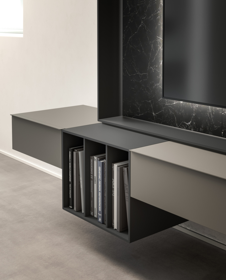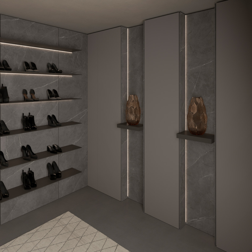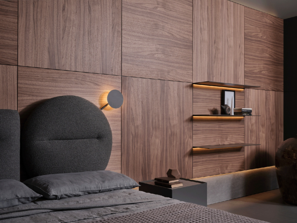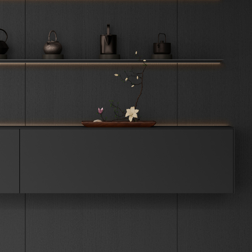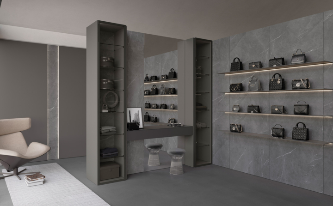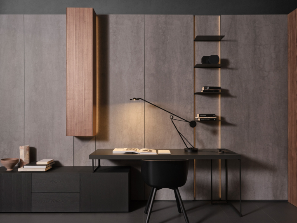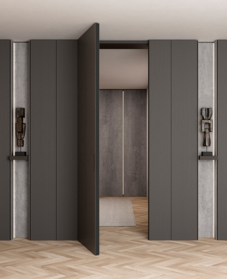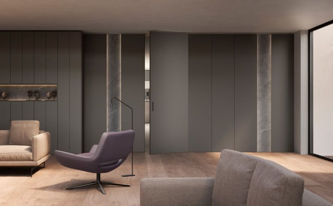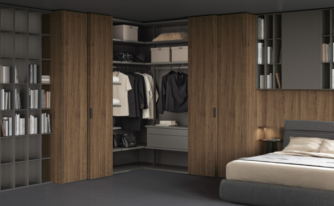Fill out this form for more information about a product or project.
-
All
-
Project
-
Room
-
Finish
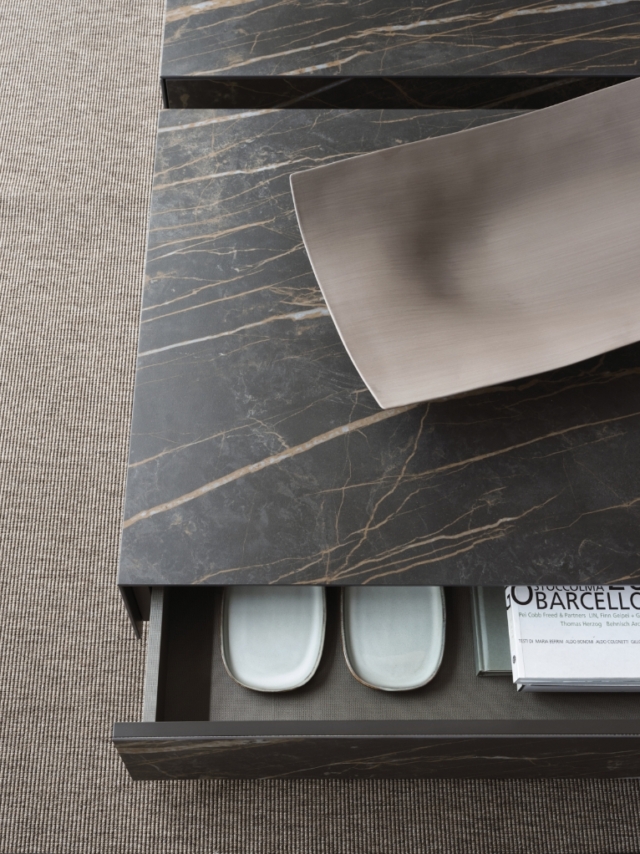
WALLOVER – This kera sahara noir base, in coffee table version, conceals a deep, capacious drawer with push-pull technology.
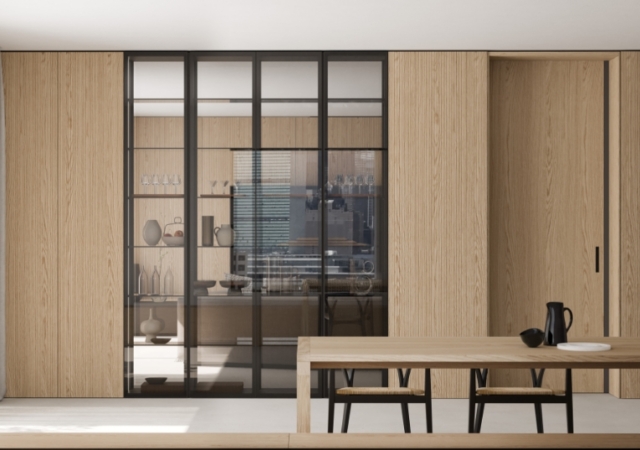
FREEDHOME – The double-sided composition in oak canneté features a door and a glass pass-through module, accessible from both sides.
FREEDHOME – The double-sided composition in oak canneté features a door and a glass pass-through module, accessible from both sides.
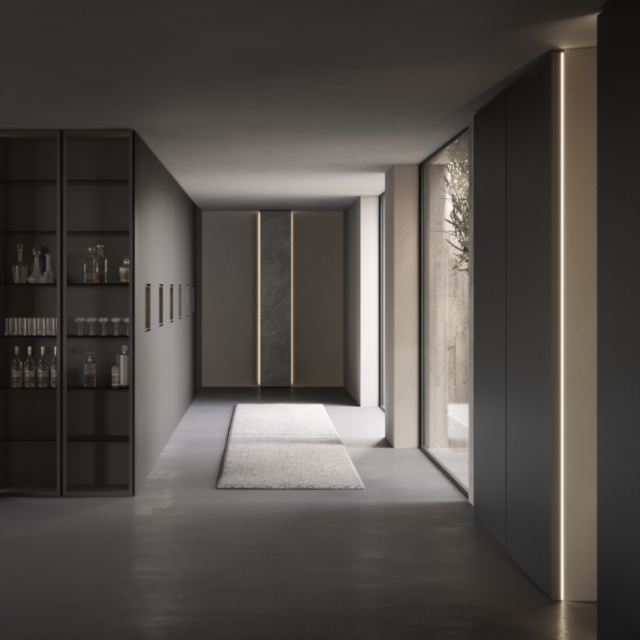
ARCHITYPE, FREEDHOME – Large storage meets panelling and becomes a wall, organizing a fluid and continuous space through a careful selection of materials and finishes.
ARCHITYPE, FREEDHOME – Large storage meets panelling and becomes a wall, organizing a fluid and continuous space through a careful selection of materials and finishes.
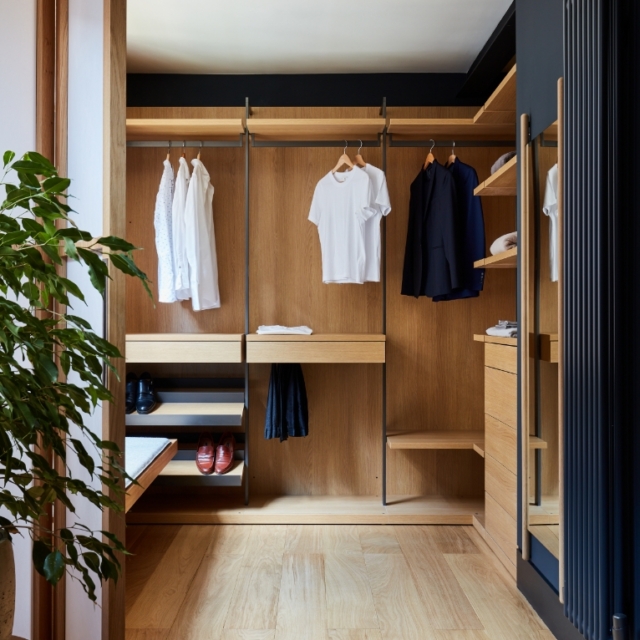
FREEDHOME – Wood walk-in closet with an open back. Maximum functionality thanks to drawers, trouser racks, shelves, shoe racks and coat racks.
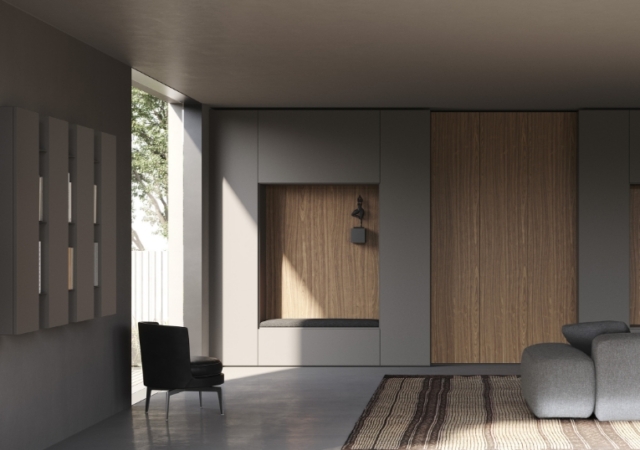
FREEDHOME – The living area walls are covered by large storage, featuring a niche bench and depth change module between walnut and lacquer.
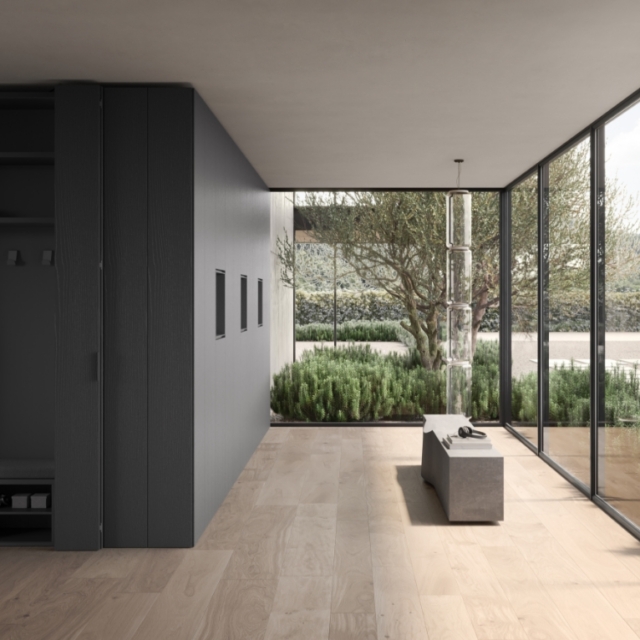
FREEDHOME – An entryway composition embraced by natural wood. Rhythm at 25cm is provided by the total opening 250 and the outer corner with Dual door.
FREEDHOME – An entryway composition embraced by natural wood. Rhythm at 25cm is provided by the total opening 250 and the outer corner with Dual door.
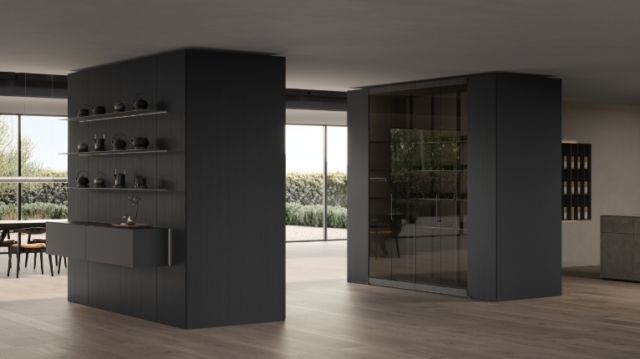
FREEDHOME – Double Camerino with total opening 500, capacious and deep as a small room. On its back it accommodates panelling, Tratto 6 shelves and a suspended Wallover base.
FREEDHOME – Double Camerino with total opening 500, capacious and deep as a small room. On its back it accommodates panelling, Tratto 6 shelves and a suspended Wallover base.
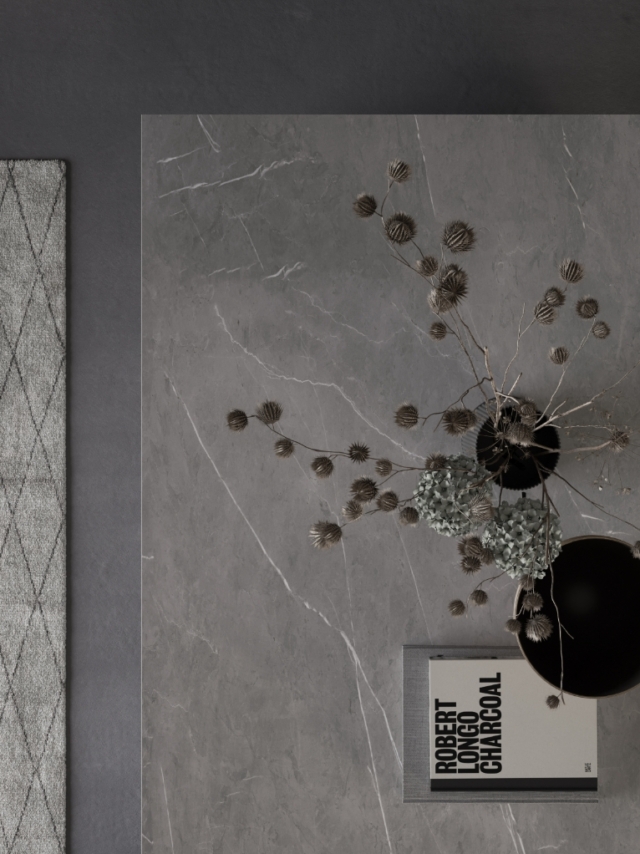
WALLOVER – A low height volume conceals a deep and capacious push-pull drawer, featuring the rough, textured feel of kera.
WALLOVER – A low height volume conceals a deep and capacious push-pull drawer, featuring the rough, textured feel of kera.
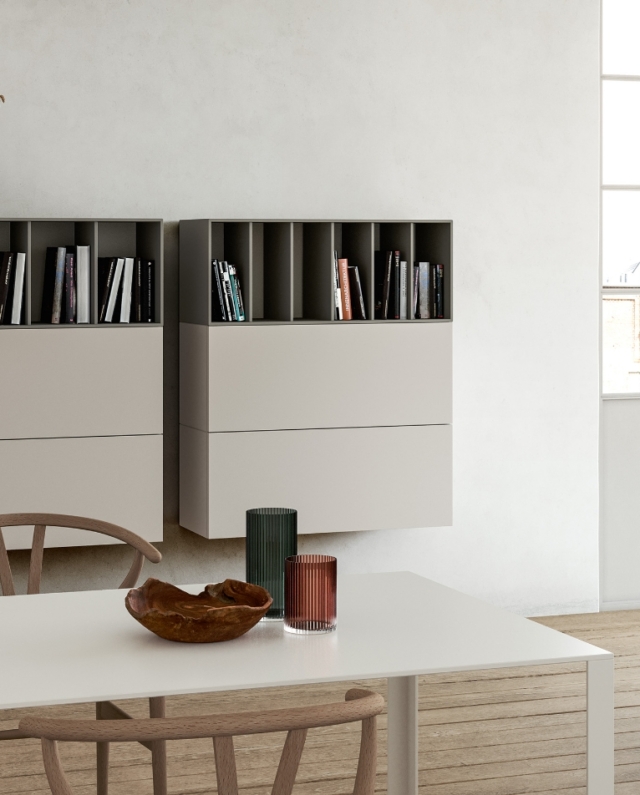
WALLOVER – Wallover base modules join the system's bookcase and create a suspended sideboard with reduced depth, perfect for the living area.
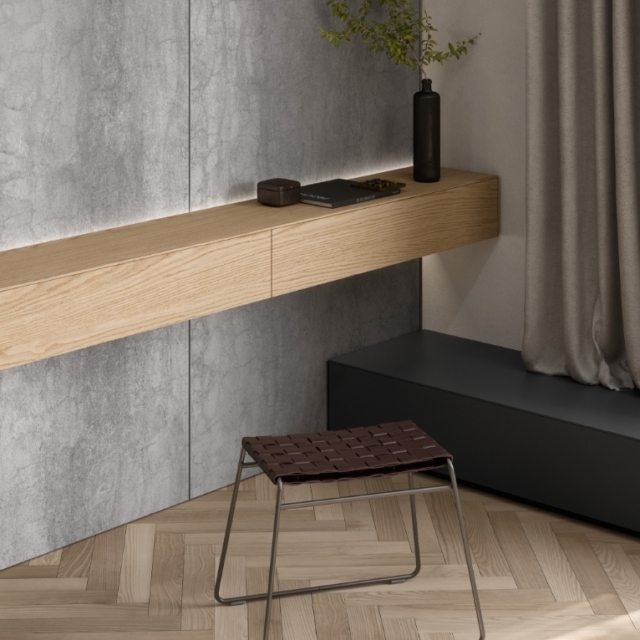
ARCHITYPE, WALLOVER – The oak base, suspended on the wall panelling, crosses the matte lacquered volume on the floor: two Wallover units, both customized for different functions.
ARCHITYPE, WALLOVER – The oak base, suspended on the wall panelling, crosses the matte lacquered volume on the floor: two Wallover units, both customized for different functions.
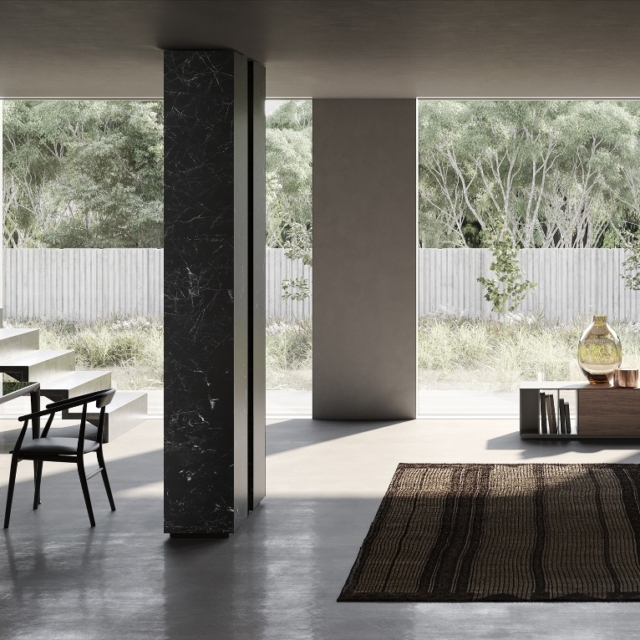
WALLOVER – The pillars, placed in the middle of the room, become an architectural element: they organize spaces without dividing them and provide hidden storage.
WALLOVER – The pillars, placed in the middle of the room, become an architectural element: they organize spaces without dividing them and provide hidden storage.
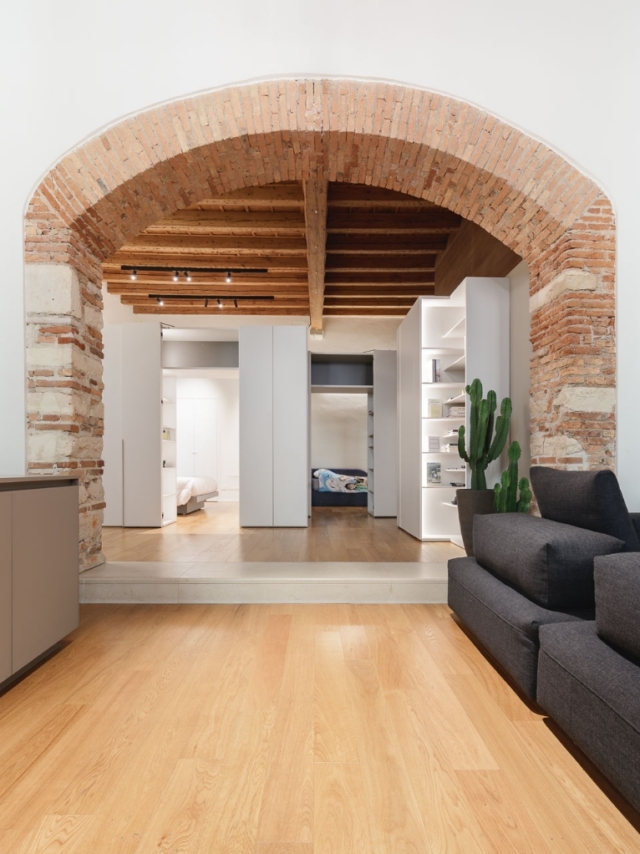
FREEDHOME – This freestanding composition provides large storage and serves as separating element, organizing spaces without the need for masonry.
FREEDHOME – This freestanding composition provides large storage and serves as separating element, organizing spaces without the need for masonry.
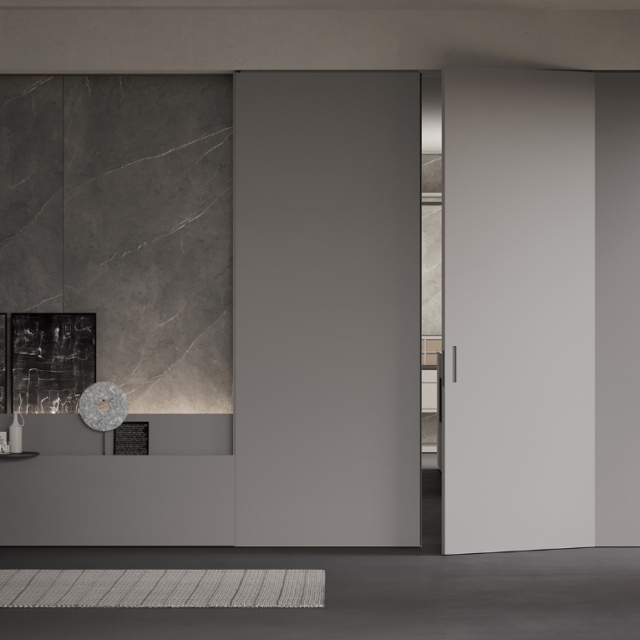
ARCHITYPE – The kera panelling accommodates the Let'space headboard with illuminated compartment, which blends in continuity of finish with the built-in door.
ARCHITYPE – The kera panelling accommodates the Let'space headboard with illuminated compartment, which blends in continuity of finish with the built-in door.
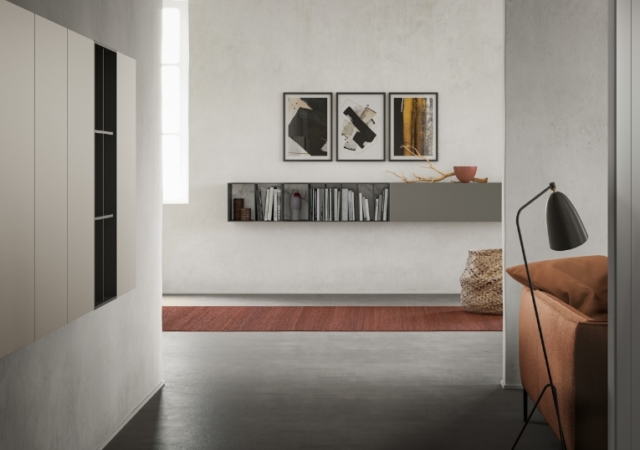
WALLOVER – The rhythm of this composition is dictated by the irregular pace of the bookcase, connected to the base with flap door as if they were a single volume.
WALLOVER – The rhythm of this composition is dictated by the irregular pace of the bookcase, connected to the base with flap door as if they were a single volume.
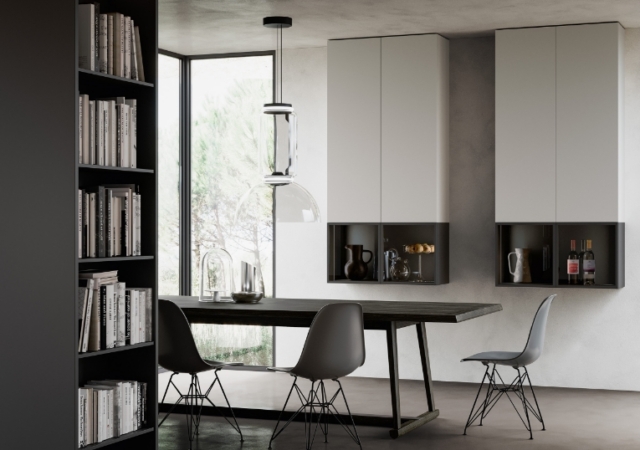
WALLOVER – A solution for the living area that combines the storage of the wall unit with swing door and the aesthetic impact of fumé glass.
WALLOVER – A solution for the living area that combines the storage of the wall unit with swing door and the aesthetic impact of fumé glass.
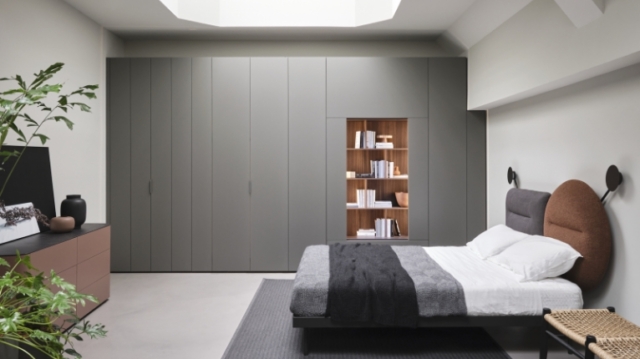
FREEDHOME, BISHAPE, SIDE – The Freedhome storage wall fluidly integrates the niche bookcase with walnut back and the 250 total opening passage door module.
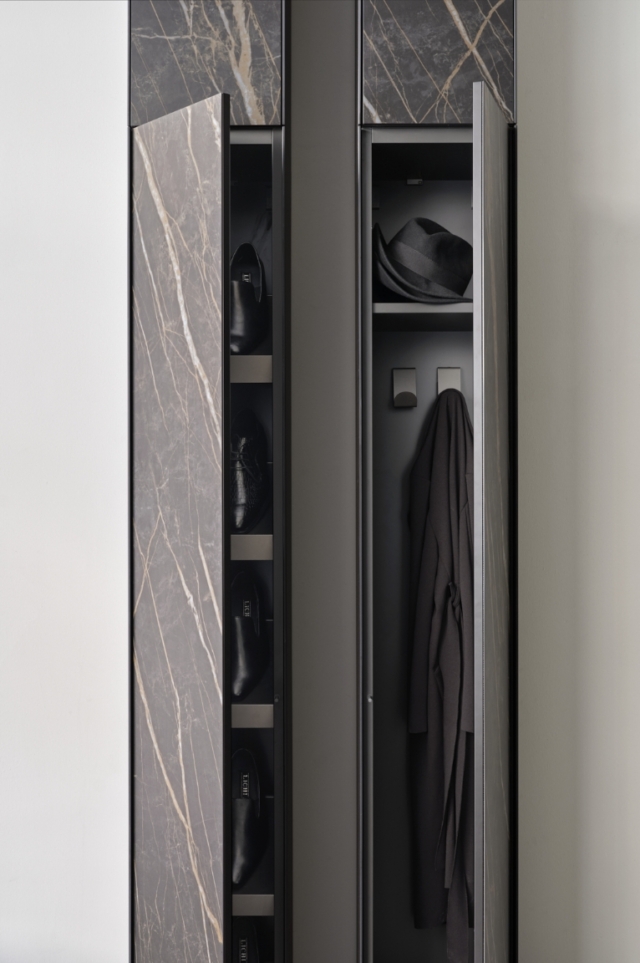
WALLOVER – The fully customizable wall pillars can be stacked on top of each other to reach even the highest ceilings.
WALLOVER – The fully customizable wall pillars can be stacked on top of each other to reach even the highest ceilings.
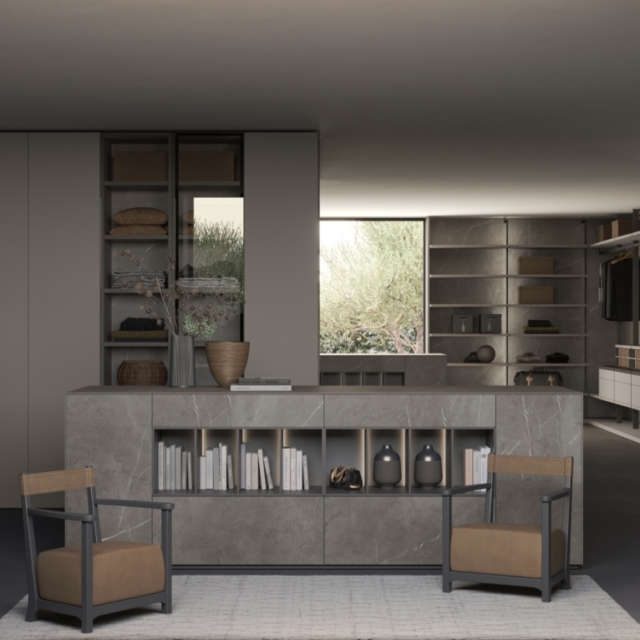
FREEDHOME, WALLOVER – Kera walk-in closet with Wallover island, consisting of bookcase modules and base units with swing, flap and drawer opening.
FREEDHOME, WALLOVER – Kera walk-in closet with Wallover island, consisting of bookcase modules and base units with swing, flap and drawer opening.
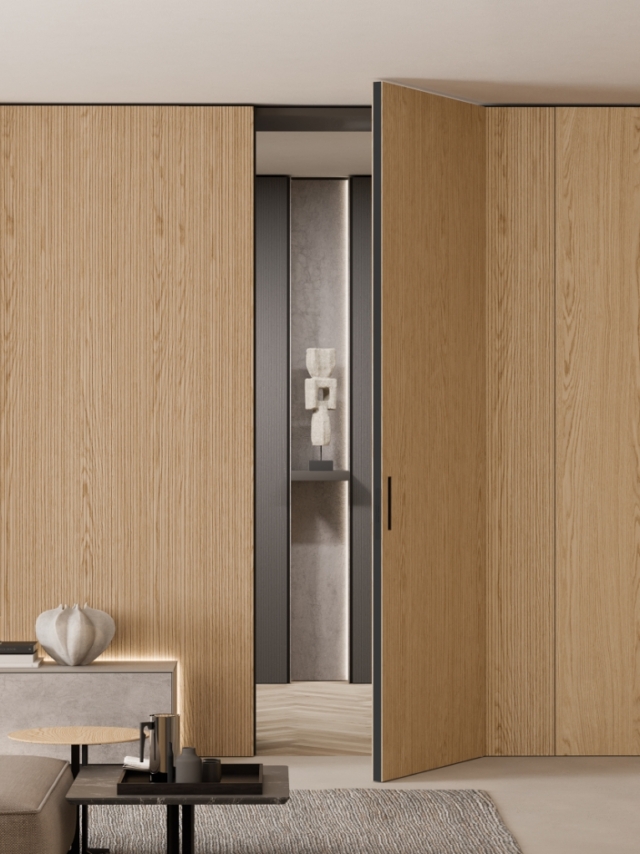
ARCHITYPE – Wall panelling and door meet in perfect continuity: a play of perspectives framed by the warmth of oak, both in wood and canneté.
ARCHITYPE – Wall panelling and door meet in perfect continuity: a play of perspectives framed by the warmth of oak, both in wood and canneté.
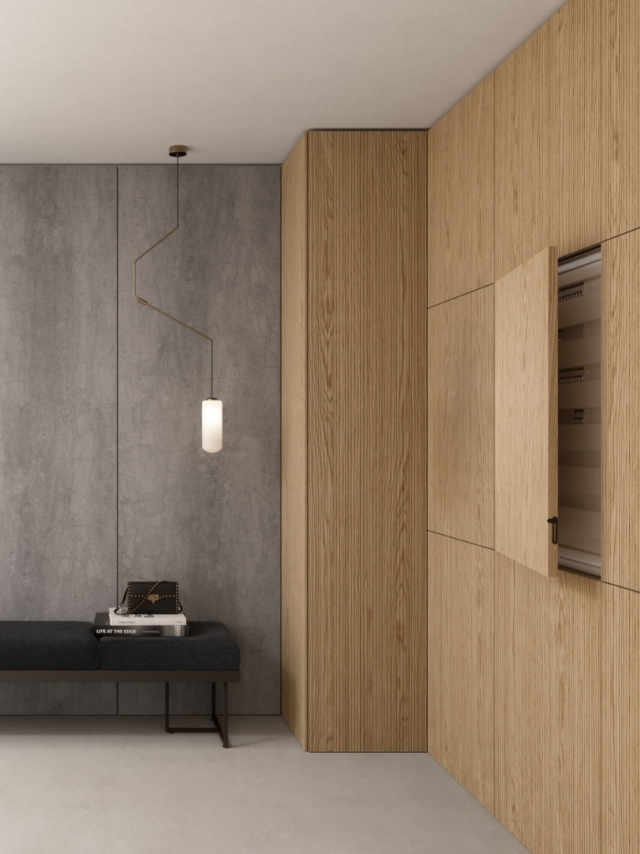
ARCHITYPE, FREEDHOME – Architype and Freedhome merge, lined with the pattern of canneté. Inspectable panelling provides convenient access to the technical elements.
ARCHITYPE, FREEDHOME – Architype and Freedhome merge, lined with the pattern of canneté. Inspectable panelling provides convenient access to the technical elements.
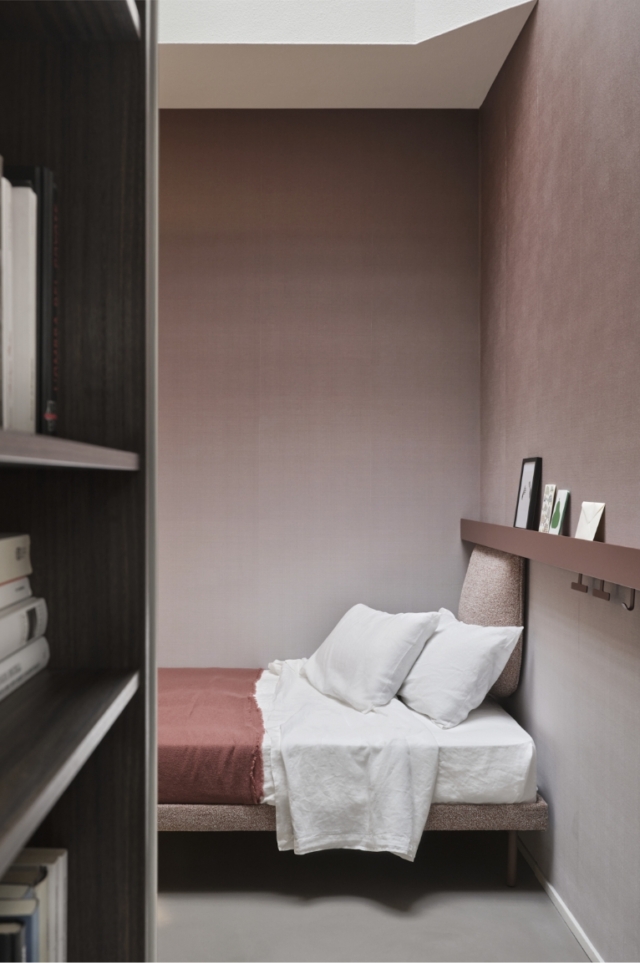
GROOVE ZIP – Groove is the multifunction aluminum bar that doubles as a headboard. The Zip hinge attaches two soft cushions to it.
GROOVE ZIP – Groove is the multifunction aluminum bar that doubles as a headboard. The Zip hinge attaches two soft cushions to it.
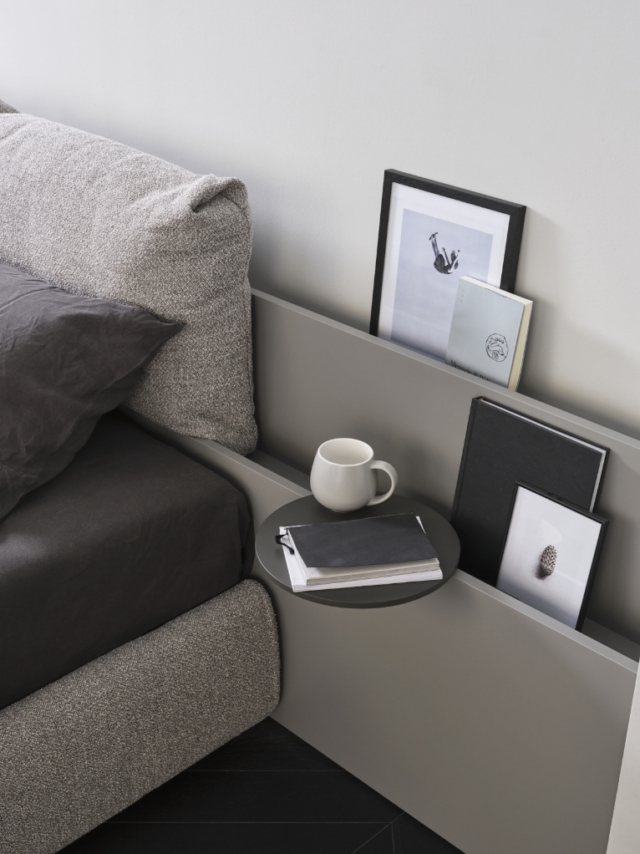
LET'SPACE – The headboard of Let'space intersects with a round coffee table that completes its functions, in a compact reinterpretation of the nightstand.
LET'SPACE – The headboard of Let'space intersects with a round coffee table that completes its functions, in a compact reinterpretation of the nightstand.
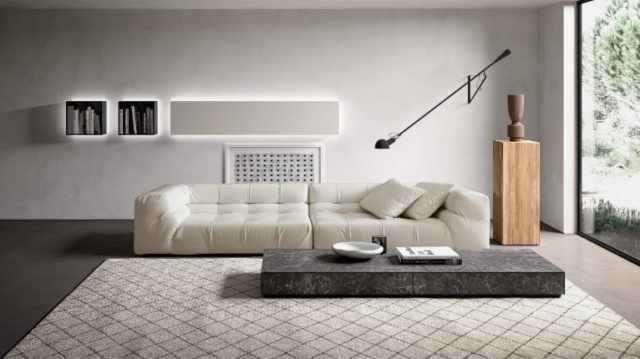
WALLOVER – Base and bookcase with LED backs freely compose an equipped wall, while a low kera volume serves as a coffee table in the center of the room.
WALLOVER – Base and bookcase with LED backs freely compose an equipped wall, while a low kera volume serves as a coffee table in the center of the room.
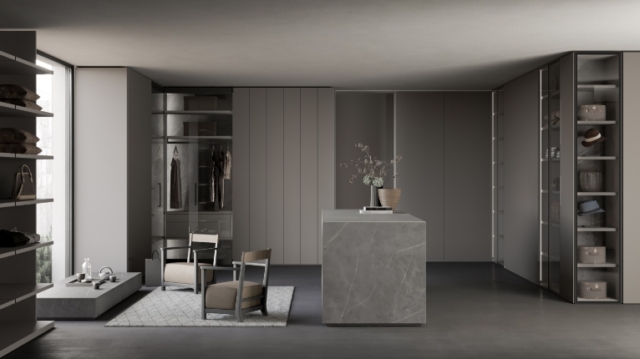
ARCHITYPE, FREEDHOME, WALLOVER – The glass transparency dialogues with the rhythm of Dual door and the volumes of Wallover - island and coffee table. The door blends in between the Freedhome modules in continuity of finishes.
ARCHITYPE, FREEDHOME, WALLOVER – The glass transparency dialogues with the rhythm of Dual door and the volumes of Wallover - island and coffee table. The door blends in between the Freedhome modules in continuity of finishes.
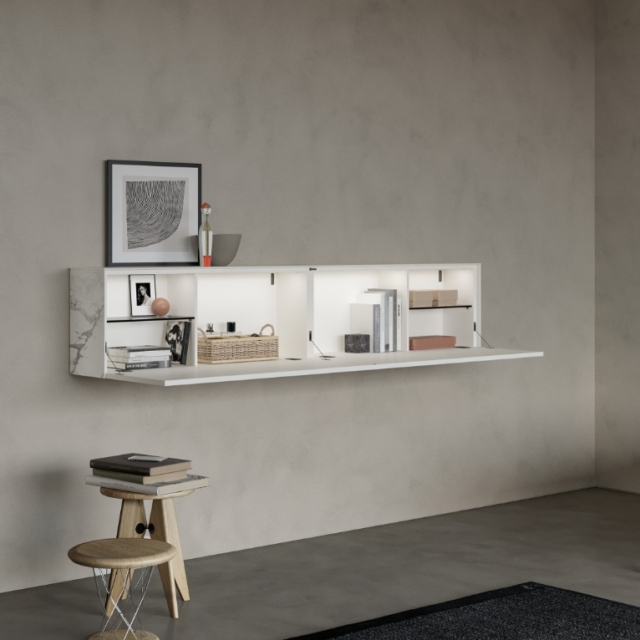
WALLOVER – The base with flap door provides a convenient shelf area and a storage compartment with integrated LED, perfect for illuminating the interior of the module.
WALLOVER – The base with flap door provides a convenient shelf area and a storage compartment with integrated LED, perfect for illuminating the interior of the module.
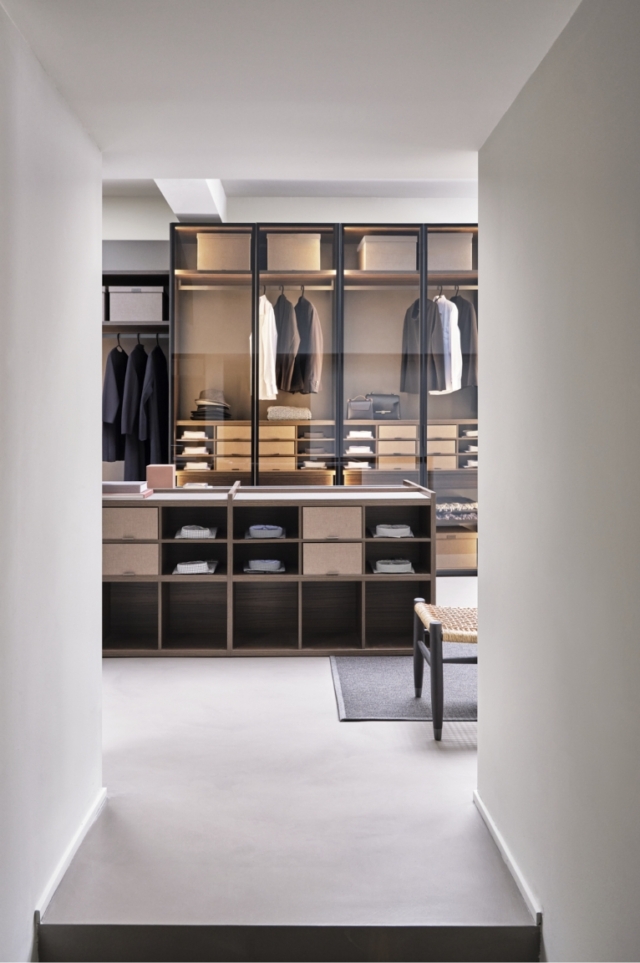
FREEDHOME – Eucalyptus walk-in closet with an accessorized island that combines closed glass-framed modules and open compartments with open back.
FREEDHOME – Eucalyptus walk-in closet with an accessorized island that combines closed glass-framed modules and open compartments with open back.
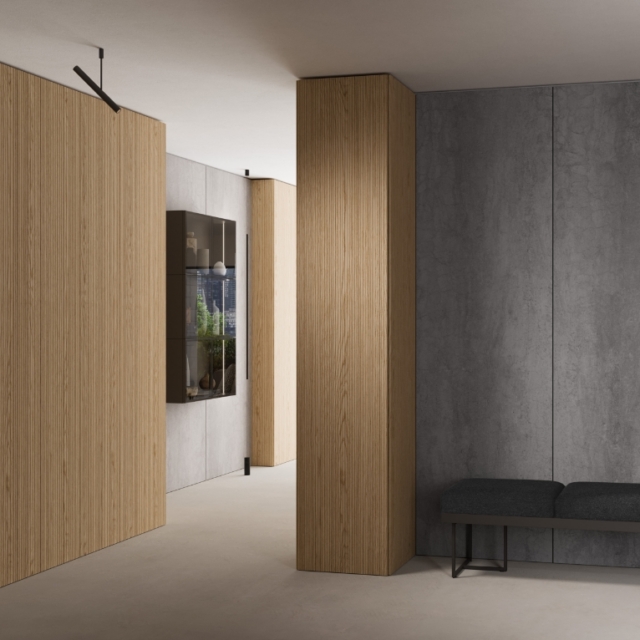
ARCHITYPE, FREEDHOME – The combination of the two systems allows this composition to follow the course of the wall, organizing a fluid and continuous entryway.
ARCHITYPE, FREEDHOME – The combination of the two systems allows this composition to follow the course of the wall, organizing a fluid and continuous entryway.
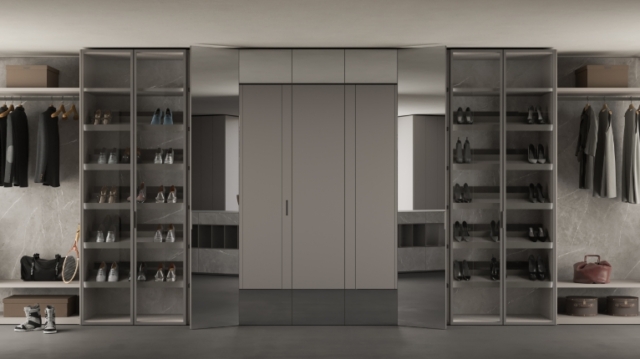
FREEDHOME – In the center of the walk-in closet, Freedhome's full-height mirror fronts align to the millimeter with the glass-framed doors of the shoe rack modules.
FREEDHOME – In the center of the walk-in closet, Freedhome's full-height mirror fronts align to the millimeter with the glass-framed doors of the shoe rack modules.
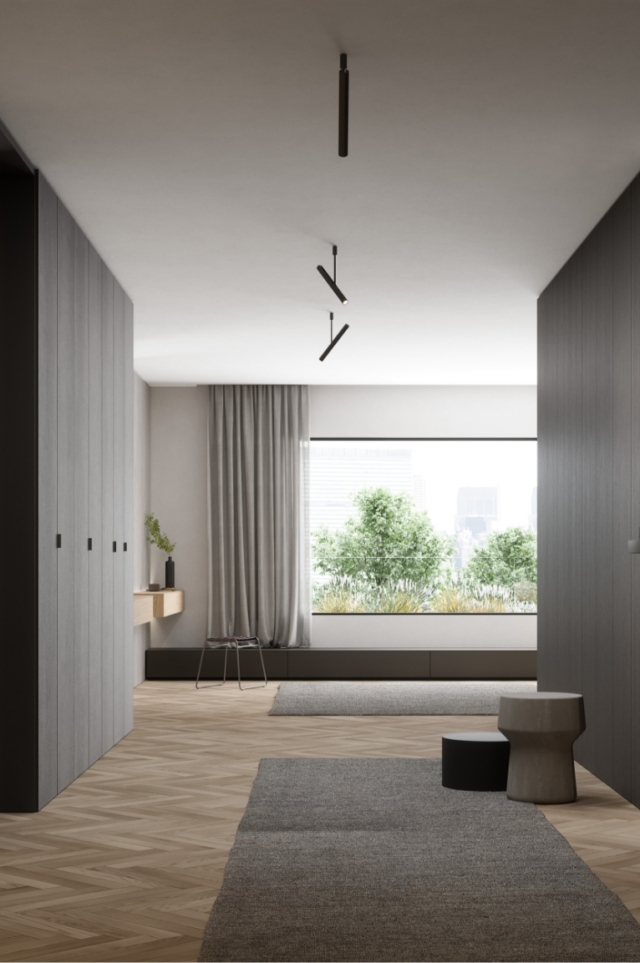
ARCHITYPE, FREEDHOME, WALLOVER – The taut line of the Wallover base relates to the large surfaces of Architype and Freedhome, which cover the wall from floor to ceiling.
ARCHITYPE, FREEDHOME, WALLOVER – The taut line of the Wallover base relates to the large surfaces of Architype and Freedhome, which cover the wall from floor to ceiling.
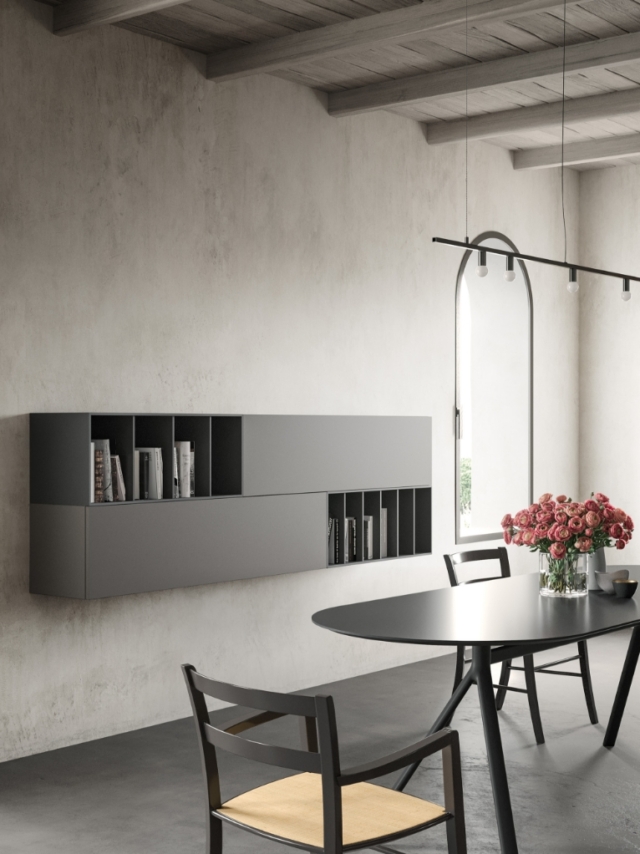
WALLOVER – A solution that combines two base units and two bookcases, alternate and specular, with a variable width of the compartments that gives character to the sideboard.
WALLOVER – A solution that combines two base units and two bookcases, alternate and specular, with a variable width of the compartments that gives character to the sideboard.
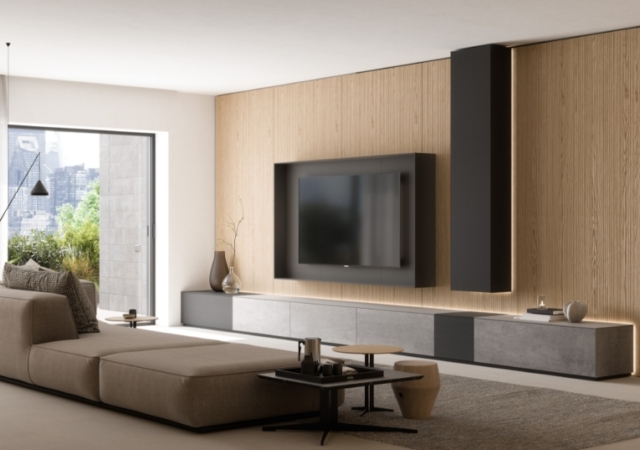
ARCHITYPE, WALLOVER – The oak canneté panelling accommodates a double-finish composition consisting of a TV frame, suspended pillar and base.
ARCHITYPE, WALLOVER – The oak canneté panelling accommodates a double-finish composition consisting of a TV frame, suspended pillar and base.
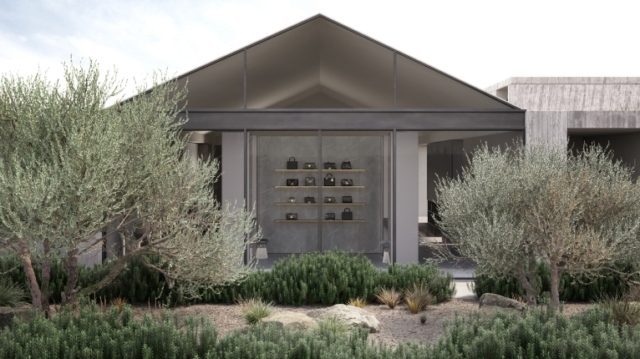
ARCHITYPE, FREEDHOME – The combination of Freedhome and Architype becomes an integral part of the layout, redefining and organizing wide and convivial living spaces.
ARCHITYPE, FREEDHOME – The combination of Freedhome and Architype becomes an integral part of the layout, redefining and organizing wide and convivial living spaces.
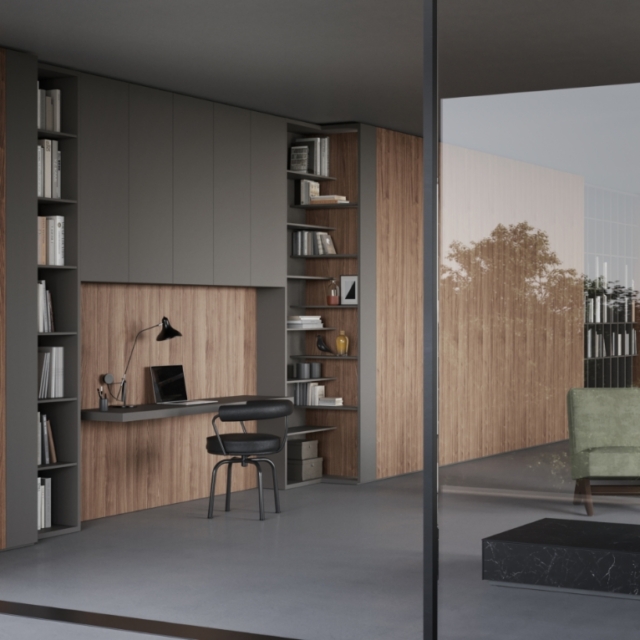
FREEDHOME – Large storage covers the wall: the recess accommodates a suspended Poly top while the depth change module connects the different volumes of the composition.
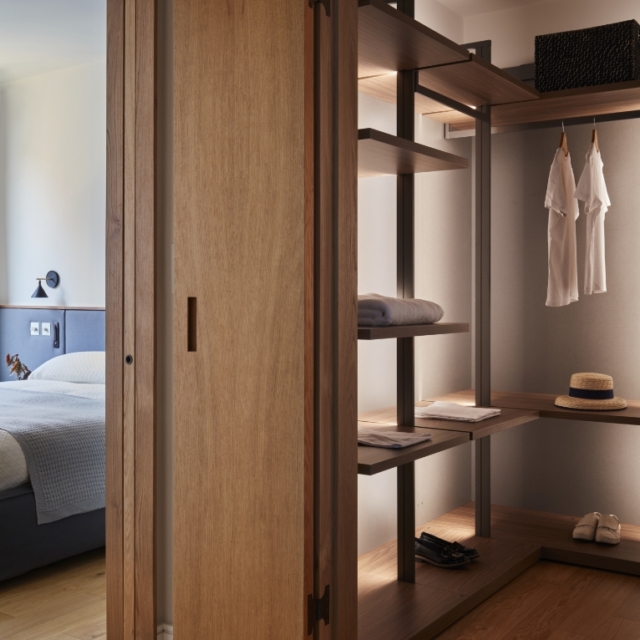
FREEDHOME – Bespoke walk-in closet: the light embedded in the upright spreads to full height and highlights the finish on the back.
FREEDHOME – Bespoke walk-in closet: the light embedded in the upright spreads to full height and highlights the finish on the back.
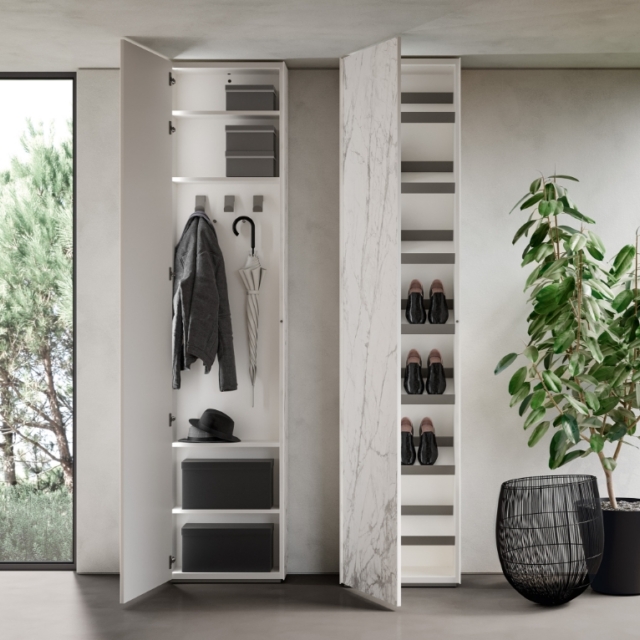
WALLOVER – These wall pillars, wrapped in kera grain, are the perfect solution for the entryway, accessorized with shelves, shoe racks and coat hooks.
WALLOVER – These wall pillars, wrapped in kera grain, are the perfect solution for the entryway, accessorized with shelves, shoe racks and coat hooks.
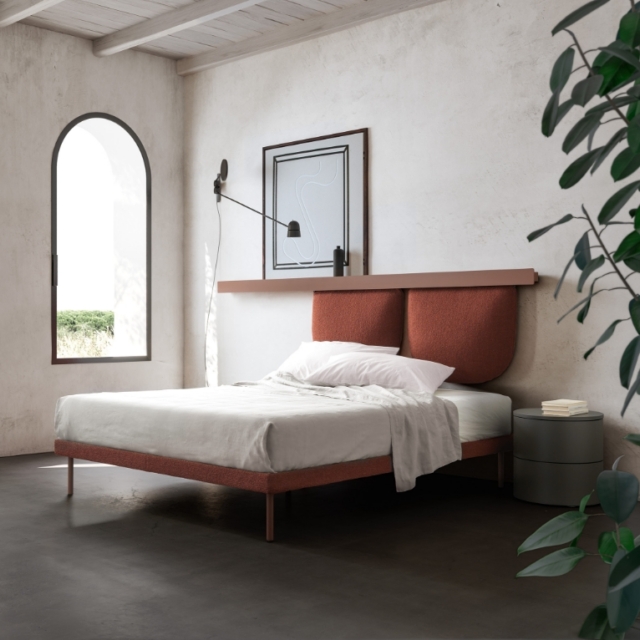
GROOVE ZIP – Zip cushions are attach to the Groove bar with a convenient zipper. Attachment height, accessories and bed ring are fully customizable.
GROOVE ZIP – Zip cushions are attach to the Groove bar with a convenient zipper. Attachment height, accessories and bed ring are fully customizable.
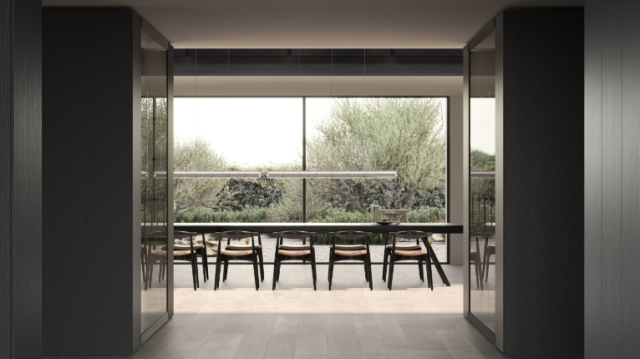
FREEDHOME – Double Camerino in natural wood finish for the living area, with total opening 500 doors in fumé glass.
FREEDHOME – Double Camerino in natural wood finish for the living area, with total opening 500 doors in fumé glass.
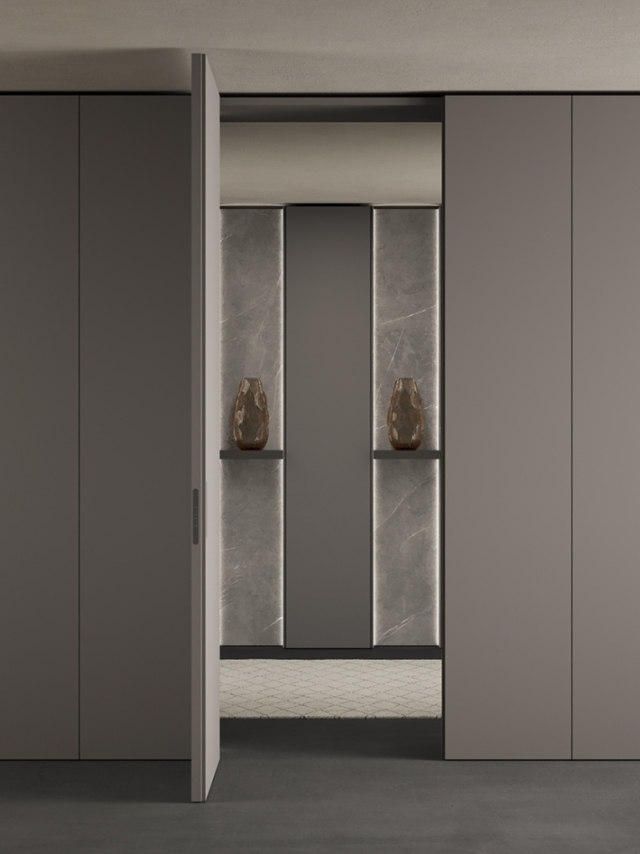
ARCHITYPE, FREEDHOME – The flush door opens a perspective on the two full-height inserts in kera pietra grey, with Mensola 50 and led lights integrated into the side profiles.
ARCHITYPE, FREEDHOME – The flush door opens a perspective on the two full-height inserts in kera pietra grey, with Mensola 50 and led lights integrated into the side profiles.
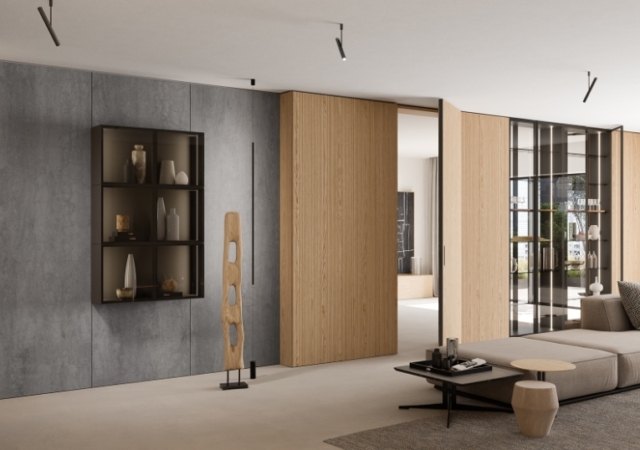
ARCHITYPE, FREEDHOME, WALLOVER – The double-sided glass and oak composition complements the kera panelling, which holds a display cabinet and creates a storage wall.
ARCHITYPE, FREEDHOME, WALLOVER – The double-sided glass and oak composition complements the kera panelling, which holds a display cabinet and creates a storage wall.
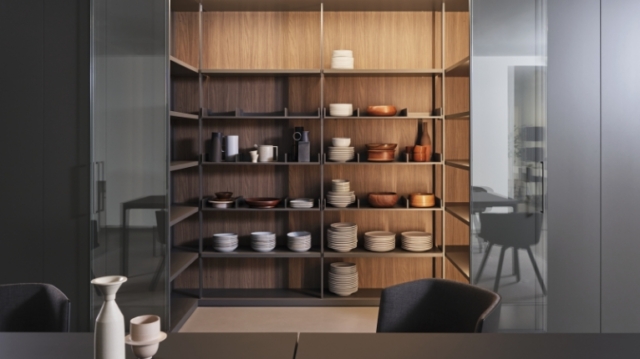
FREEDHOME – Camerino, deep and capacious, is lightened by the transparency of the glass total opening, which allows smooth movement and reveals the wide shelves on three sides.
FREEDHOME – Camerino, deep and capacious, is lightened by the transparency of the glass total opening, which allows smooth movement and reveals the wide shelves on three sides.
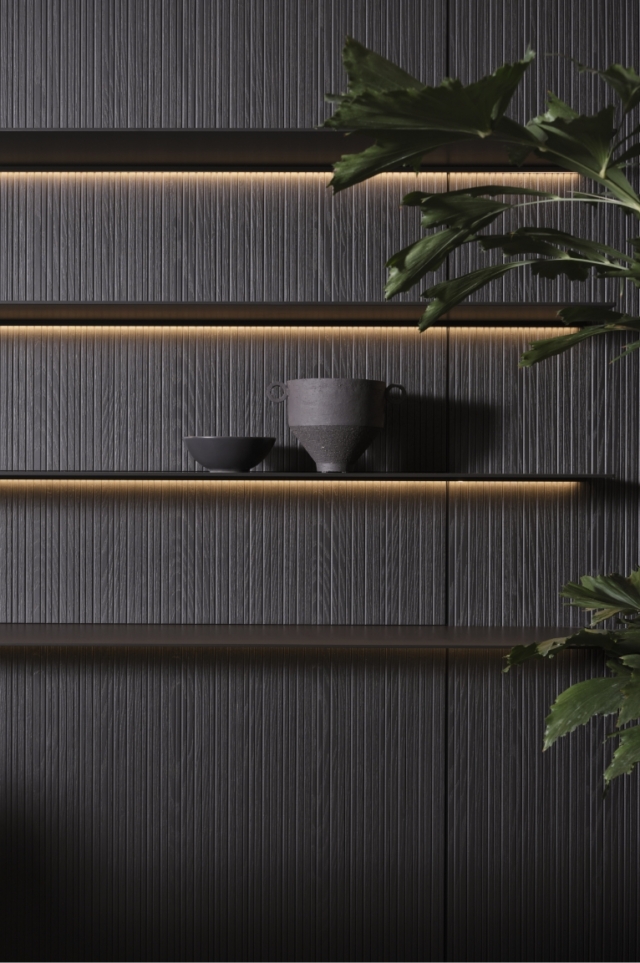
ARCHITYPE – The striking natural wood canneté panelling supports four Tratto 6 shelves with illuminated lower profile.
ARCHITYPE – The striking natural wood canneté panelling supports four Tratto 6 shelves with illuminated lower profile.
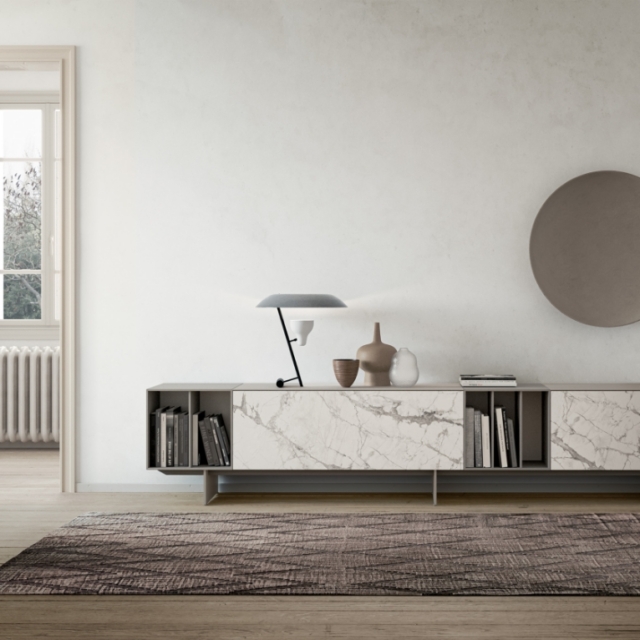
WALLOVER – The push-pull opening creates perfect continuity between top and doors and transforms this sideboard in a single volume, slendered by the 180 foot.
WALLOVER – The push-pull opening creates perfect continuity between top and doors and transforms this sideboard in a single volume, slendered by the 180 foot.
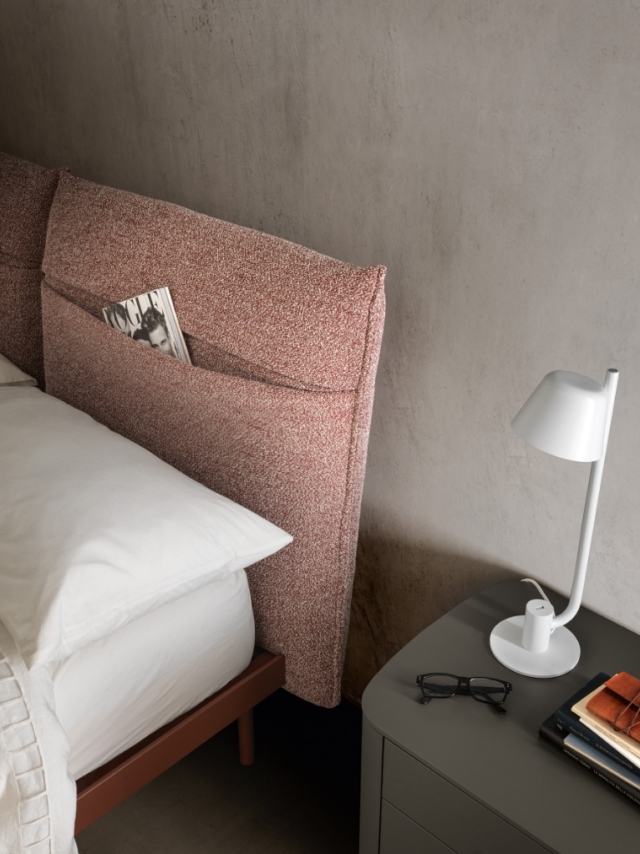
AJAR – A textile bed named after the slit that opens on the headboard cushions. Finished even on the back down to the smallest detail, it can also be placed in the center of the room.
AJAR – A textile bed named after the slit that opens on the headboard cushions. Finished even on the back down to the smallest detail, it can also be placed in the center of the room.
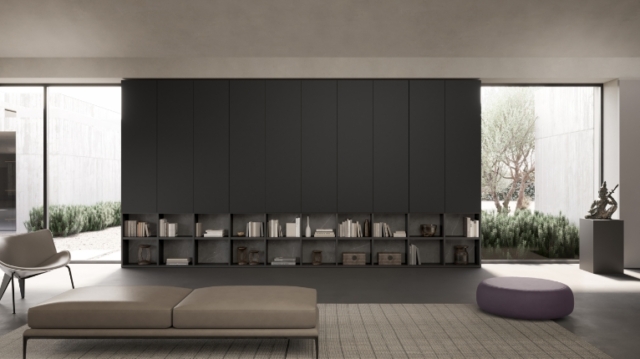
FREEDHOME – A freestanding, scenic composition that combines closed swing door modules and open bookcase compartments with kera back.
FREEDHOME – A freestanding, scenic composition that combines closed swing door modules and open bookcase compartments with kera back.
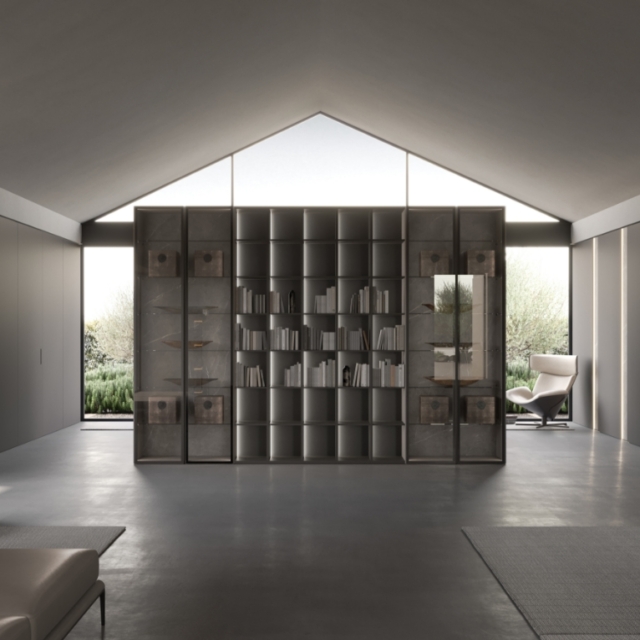
FREEDHOME – Composition with open back in double finish: natural wood on the bookcase modules, kera pietra grey inside the framed glass doors.
FREEDHOME – Composition with open back in double finish: natural wood on the bookcase modules, kera pietra grey inside the framed glass doors.
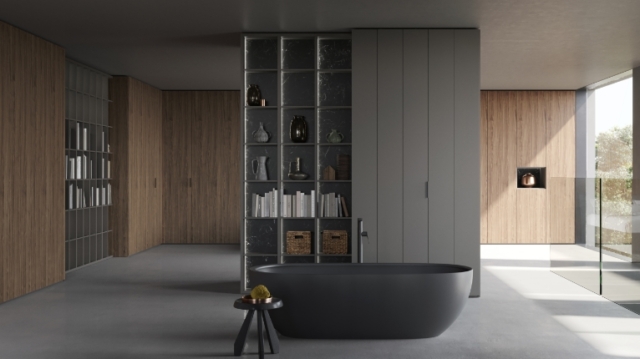
FREEDHOME – The freestanding composition, with open compartments and total opening 250, organizes the sleeping area without the need for closures.
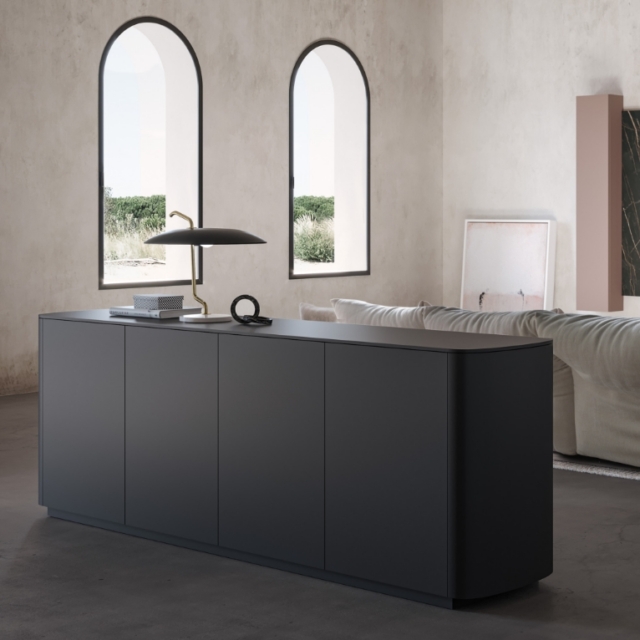
SIDE – A sideboard composed of one or more Wallover modules and two round sides. Opening type, positioning and finishes are fully customizable.
SIDE – A sideboard composed of one or more Wallover modules and two round sides. Opening type, positioning and finishes are fully customizable.
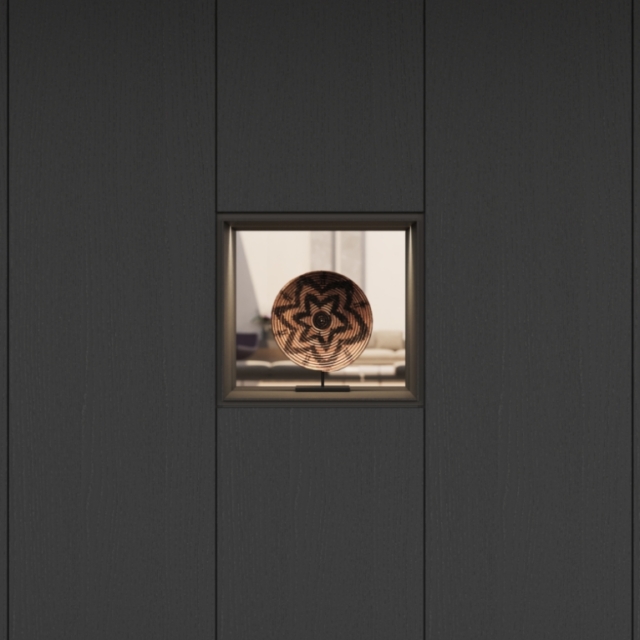
FREEDHOME – The pass-through niche, featuring an upper LED and finished in natural wood, becomes the perfect frame to enhance and display an art object.
FREEDHOME – The pass-through niche, featuring an upper LED and finished in natural wood, becomes the perfect frame to enhance and display an art object.
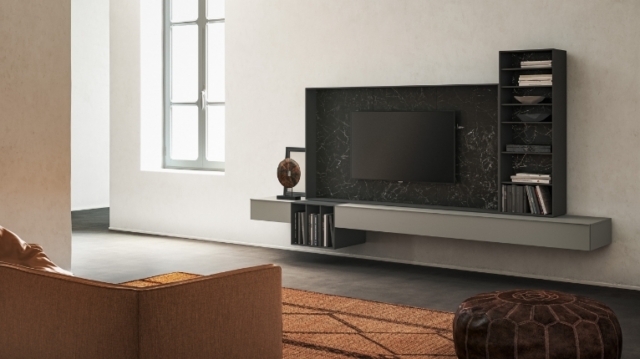
WALLOVER – A TV composition like a game of suspended volumes: a frame, two base units and two bookcases give life to an equipped wall perfect for the living room.
WALLOVER – A TV composition like a game of suspended volumes: a frame, two base units and two bookcases give life to an equipped wall perfect for the living room.
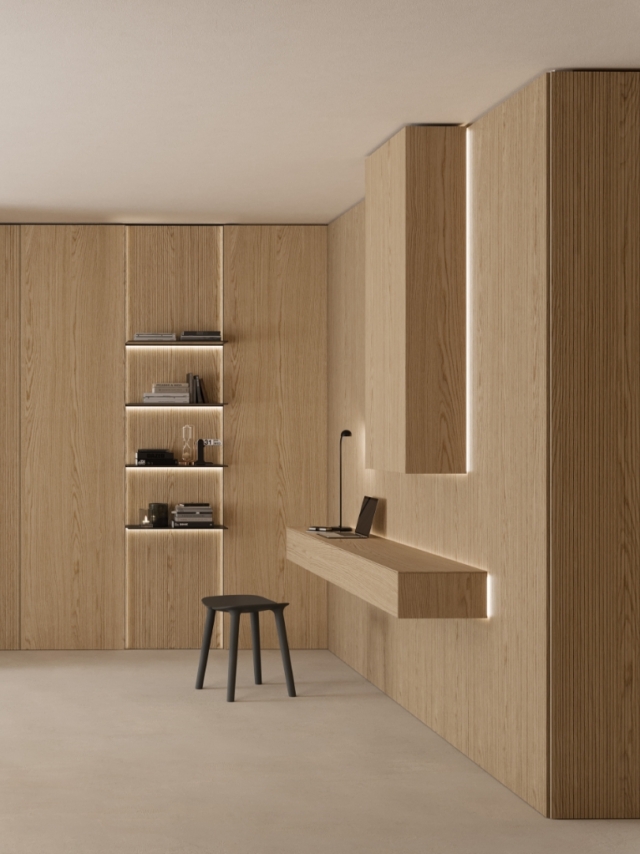
ARCHITYPE – A compact and functional office nook, characterized by the warmth of the oak - wood and canneté - that envelops walls and suspended modules.
ARCHITYPE – A compact and functional office nook, characterized by the warmth of the oak - wood and canneté - that envelops walls and suspended modules.
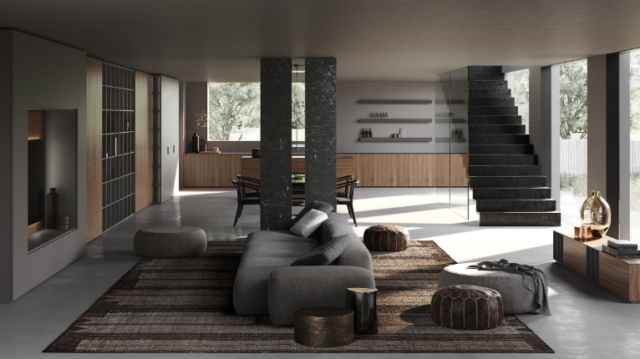
FREEDHOME – This storage wall for the living area combines several functions, embraced by walnut and matt lacquer Ombra. The pillars placed in the center of the space divide dining and living room.
FREEDHOME – This storage wall for the living area combines several functions, embraced by walnut and matt lacquer Ombra. The pillars placed in the center of the space divide dining and living room.
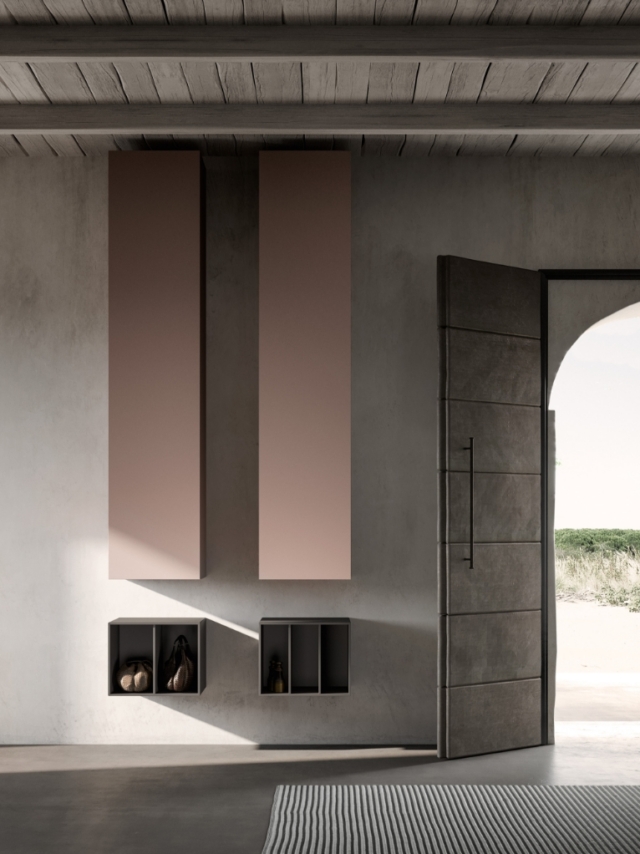
WALLOVER – Wall pillars dialogue with the open volumes of the bookcases, creating a functional composition perfect for the entryway.
WALLOVER – Wall pillars dialogue with the open volumes of the bookcases, creating a functional composition perfect for the entryway.
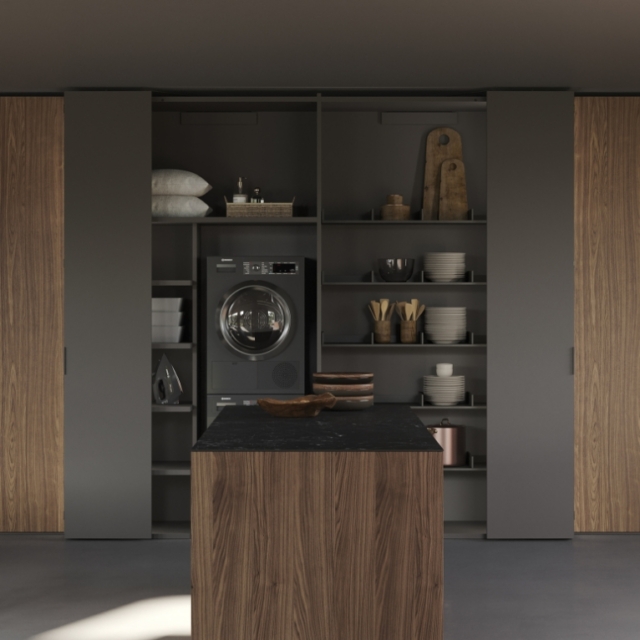
FREEDHOME – Walnut composition with total opening 500. The doors, lacquered, conceal a hidden laundry compartment for washer and dryer.
FREEDHOME – Walnut composition with total opening 500. The doors, lacquered, conceal a hidden laundry compartment for washer and dryer.
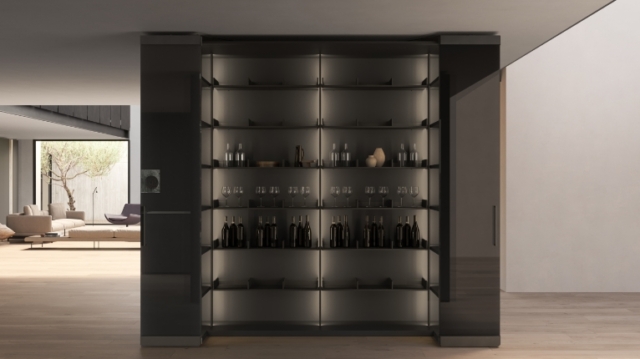
FREEDHOME – Camerino placed in the center of the room with total opening 500 in fumé glass, accessorized with trays and shelves and illuminated by led lights embedded in the uprights.
FREEDHOME – Camerino placed in the center of the room with total opening 500 in fumé glass, accessorized with trays and shelves and illuminated by led lights embedded in the uprights.
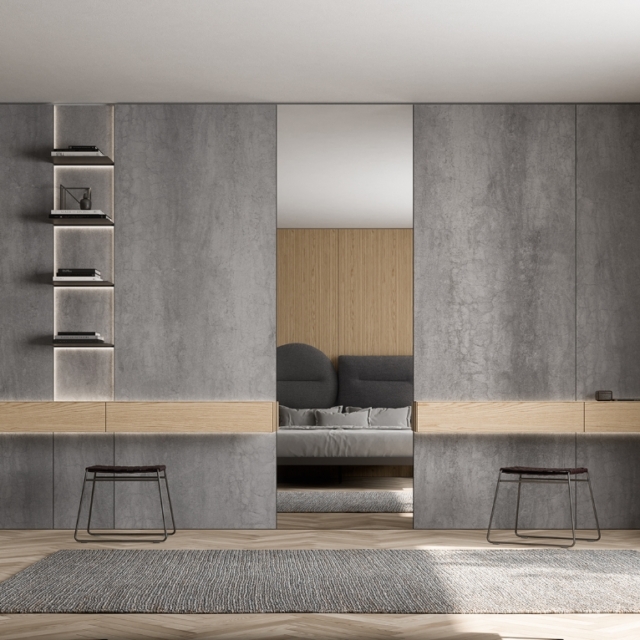
ARCHITYPE, WALLOVER – The mirror panelling breaks the rhythm of the wall and creates a play of geometry with the kera grigio and the suspended oak units.
ARCHITYPE, WALLOVER – The mirror panelling breaks the rhythm of the wall and creates a play of geometry with the kera grigio and the suspended oak units.
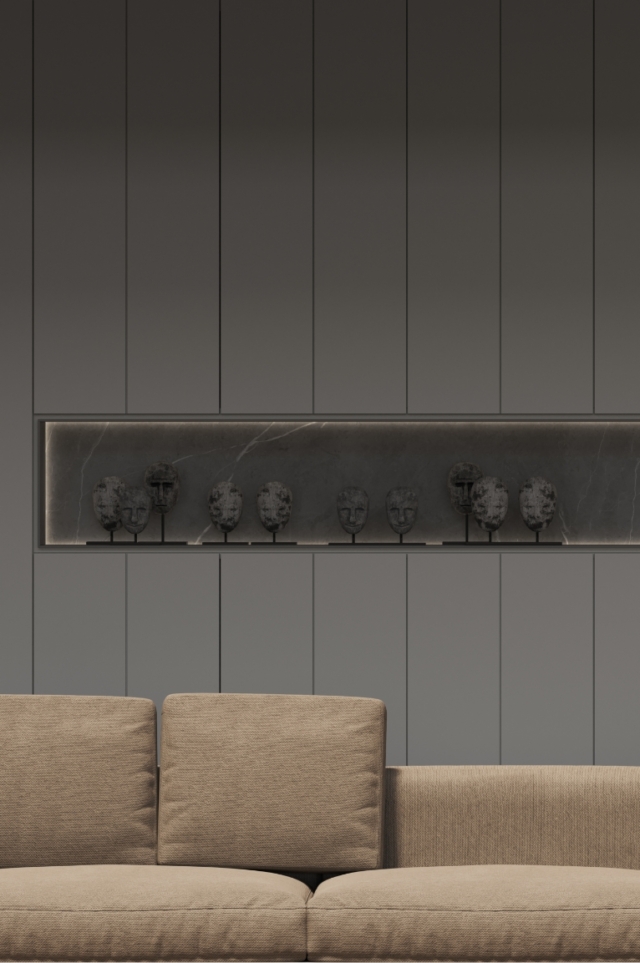
FREEDHOME – Composition with Dual lacquered door and horizontal kera niche, with dimmable LEDs hidden in the perimeter of the back.
FREEDHOME – Composition with Dual lacquered door and horizontal kera niche, with dimmable LEDs hidden in the perimeter of the back.
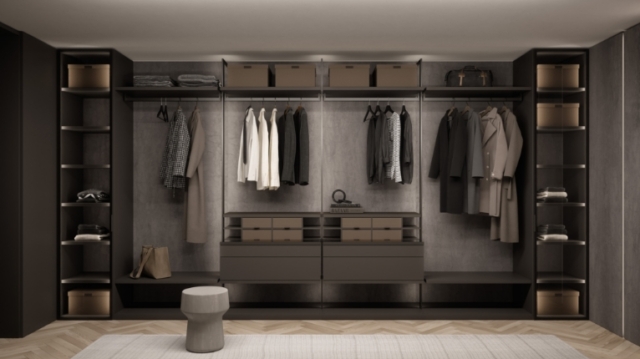
FREEDHOME – Walk-in closet with an open back in kera, illuminated at full height by LEDs embedded in the upright. At the ends, two modules with glass-framed door.
FREEDHOME – Walk-in closet with an open back in kera, illuminated at full height by LEDs embedded in the upright. At the ends, two modules with glass-framed door.
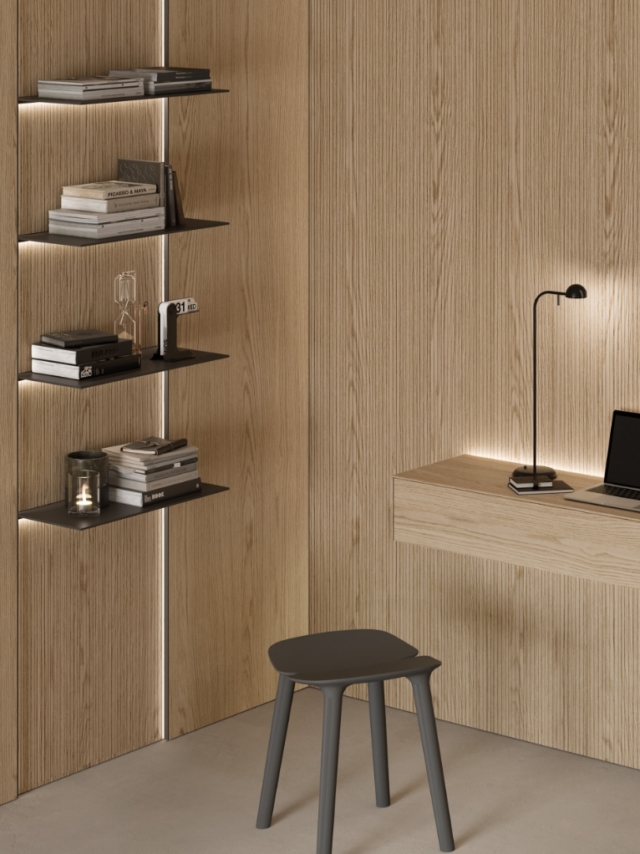
ARCHITYPE, WALLOVER – The oak canneté panelling lines the study corner and accommodates an insert in the same finish, four Tratto 6 shelves and a Wallover worktop with drawer.
ARCHITYPE, WALLOVER – The oak canneté panelling lines the study corner and accommodates an insert in the same finish, four Tratto 6 shelves and a Wallover worktop with drawer.
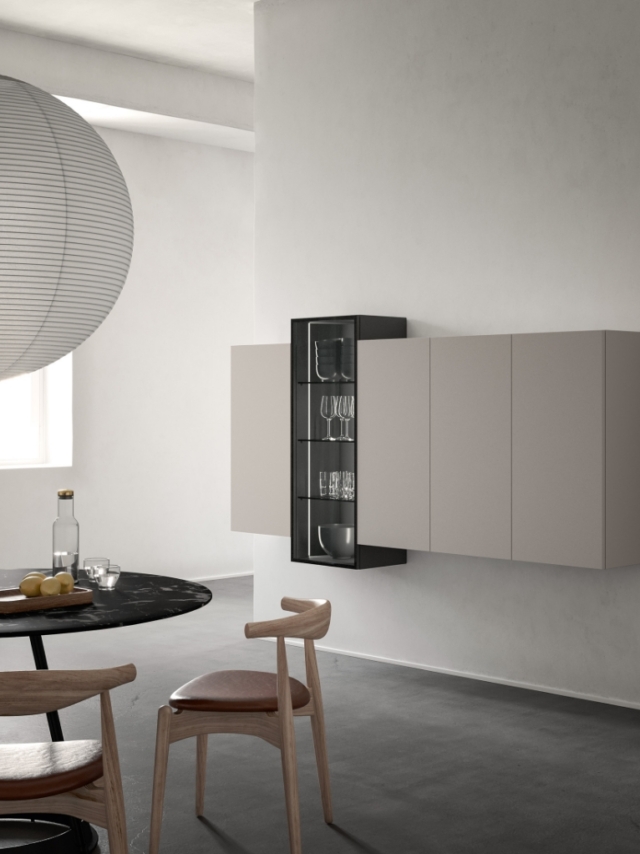
WALLOVER – A contemporary reinterpretation of the glass cabinet: the asymmetry of this suspended volume creates an original and capacious solution for the living room.
WALLOVER – A contemporary reinterpretation of the glass cabinet: the asymmetry of this suspended volume creates an original and capacious solution for the living room.
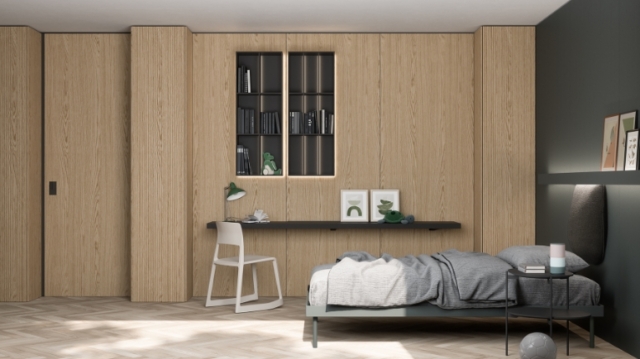
ARCHITYPE, FREEDHOME, WALLOVER – The panelling covers the wall and joins the Freedhome modules, supporting the bookcases and suspended Poly top.
ARCHITYPE, FREEDHOME, WALLOVER – The panelling covers the wall and joins the Freedhome modules, supporting the bookcases and suspended Poly top.
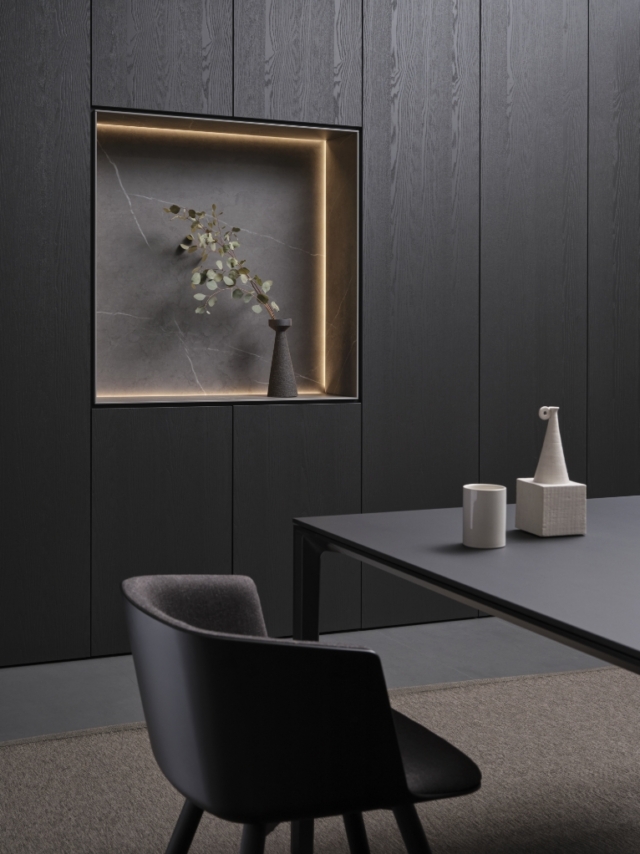
FREEDHOME – Swing door composition in natural wood nero stout. The niche, clad in kera pietra grey, is enhanced by perimeter LED lighting.
FREEDHOME – Swing door composition in natural wood nero stout. The niche, clad in kera pietra grey, is enhanced by perimeter LED lighting.
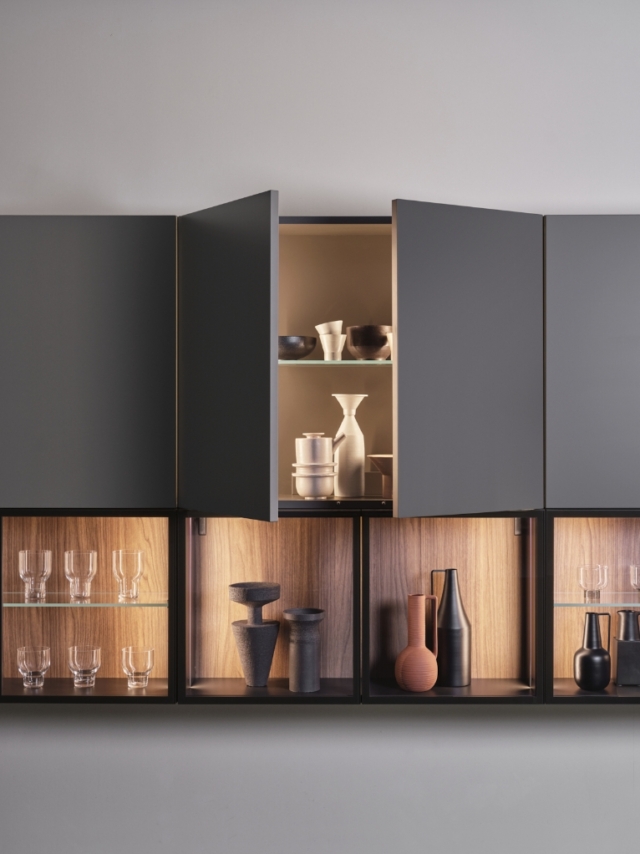
WALLOVER – This suspended sideboard combines the display value of the glass showcase and the functionality of the wall unit, with 45° joints and dimmable LEDs.
WALLOVER – This suspended sideboard combines the display value of the glass showcase and the functionality of the wall unit, with 45° joints and dimmable LEDs.
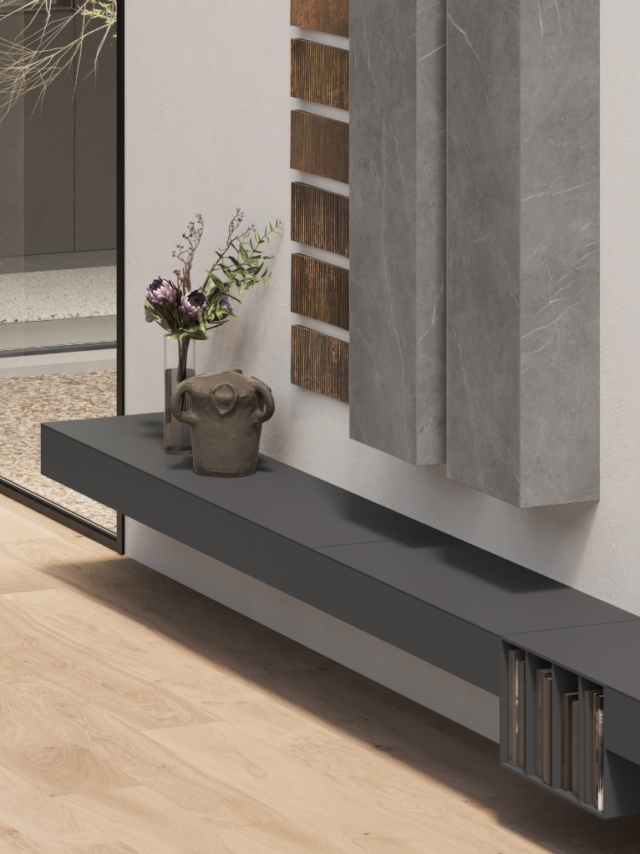
WALLOVER – Wallover system adapts to every environment and function: the base with bookcase is complemented by the storage of the two wall pillars in kera finish.
WALLOVER – Wallover system adapts to every environment and function: the base with bookcase is complemented by the storage of the two wall pillars in kera finish.
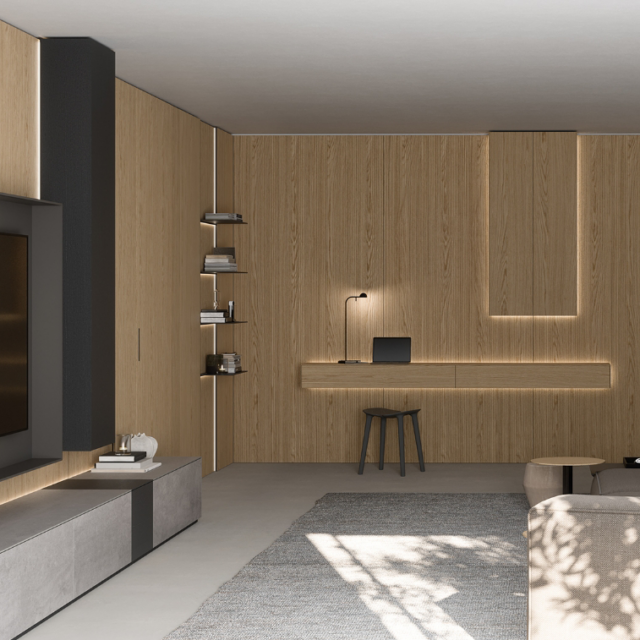
ARCHITYPE, WALLOVER – The oak panelling covers the living room walls and accommodates various Wallover volumes, floor-standing and suspended, with different functions and finishes.
ARCHITYPE, WALLOVER – The oak panelling covers the living room walls and accommodates various Wallover volumes, floor-standing and suspended, with different functions and finishes.
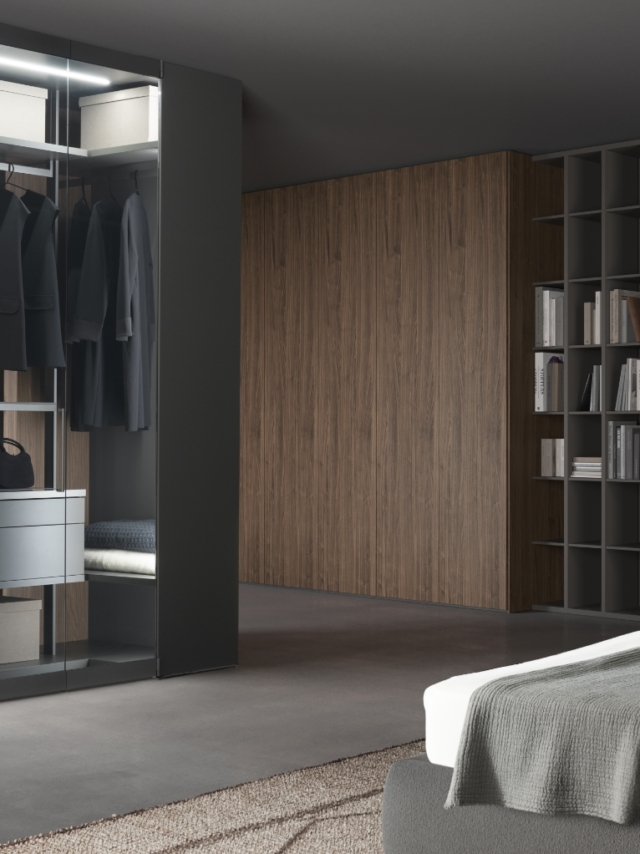
FREEDHOME – Camerino, placed in the centre of the room, embraces the bed and organises the space of the sleeping area without closures, brightened by the glass total opening.
FREEDHOME – Camerino, placed in the centre of the room, embraces the bed and organises the space of the sleeping area without closures, brightened by the glass total opening.
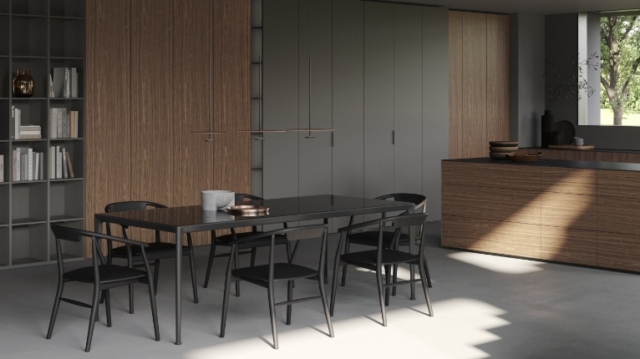
FREEDHOME – The living area is delimited by a Freedhome storage wall, which covers the perimeter of the room and follows its layout to the millimetre.
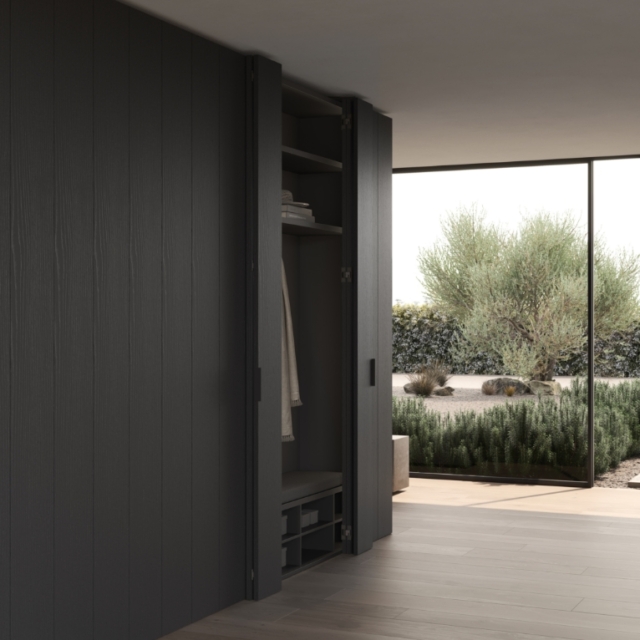
FREEDHOME – An entryway composition in which the 250 total opening with concealed bench, when closed, blends perfectly into the rhythm of Dual door.
FREEDHOME – An entryway composition in which the 250 total opening with concealed bench, when closed, blends perfectly into the rhythm of Dual door.
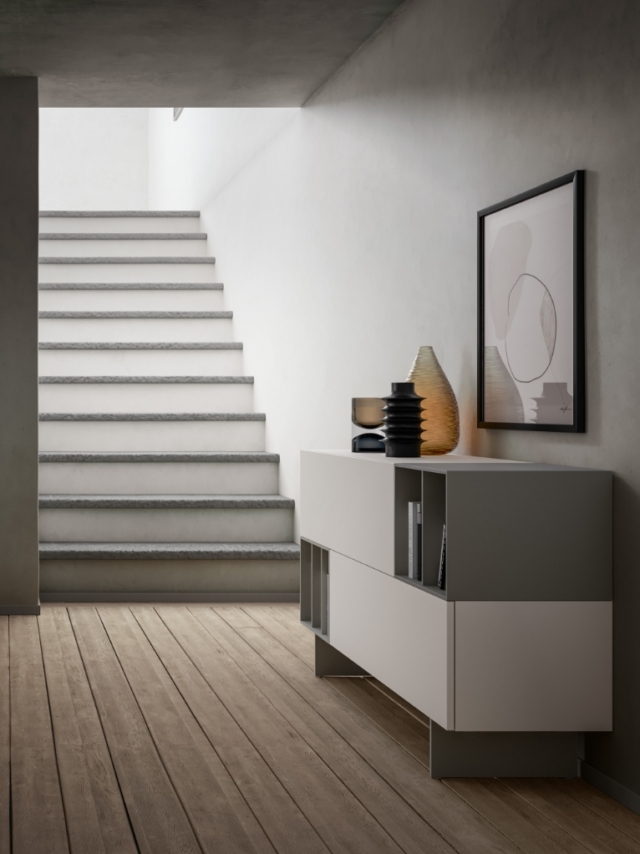
WALLOVER – The sideboard, composed of base units and bookcases, is slimmed by the 180 foot and characterised by the mix and match of rugiada and fumo matt lacquers.
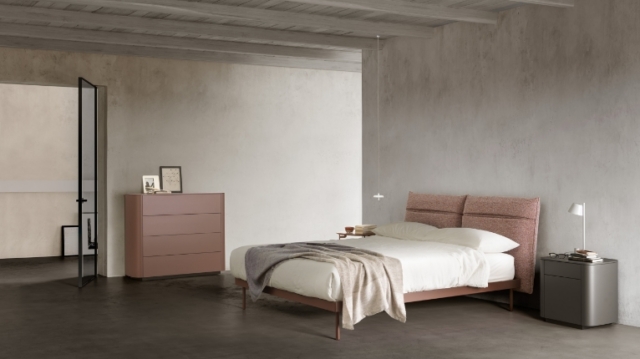
AJAR, SIDE – This bedroom is characterised by the soft texture of Ajar bed, flanked by the round lines of Side nightstand and dresser.
AJAR, SIDE – This bedroom is characterised by the soft texture of Ajar bed, flanked by the round lines of Side nightstand and dresser.
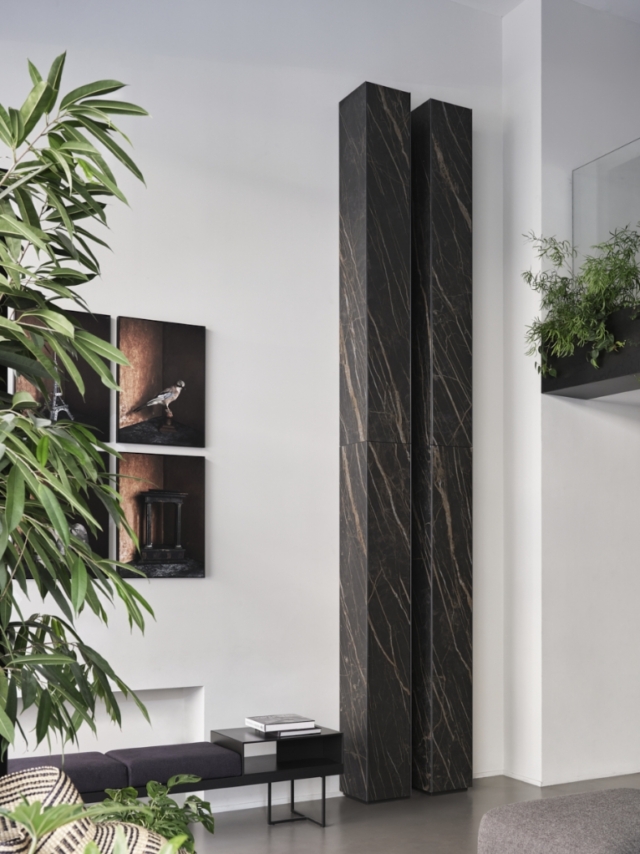
WALLOVER – Two wall pillars in kera sahara noir finish stacked to reach even the highest ceilings and to join the different levels of a space.
WALLOVER – Two wall pillars in kera sahara noir finish stacked to reach even the highest ceilings and to join the different levels of a space.
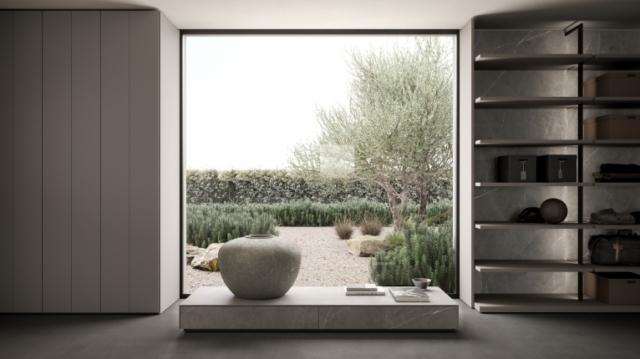
WALLOVER – The kera coffee table conceals two deep, capacious drawers with push-pull opening, perfect for completing the functions of the walk-in closet.
WALLOVER – The kera coffee table conceals two deep, capacious drawers with push-pull opening, perfect for completing the functions of the walk-in closet.
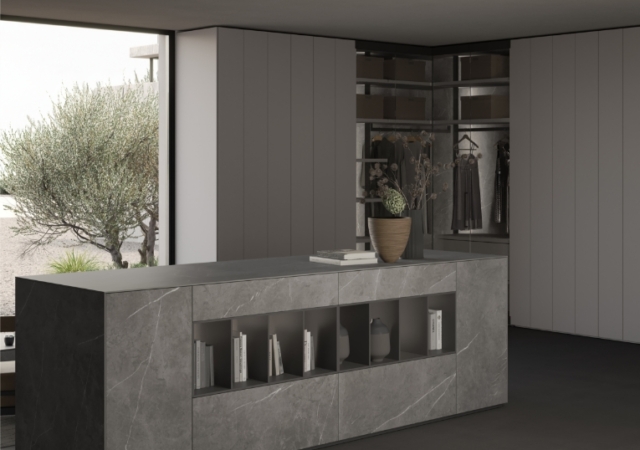
FREEDHOME, WALLOVER – Glass total opening corner closet with Dual door and kera island with doors, drawers and bookcases.
FREEDHOME, WALLOVER – Glass total opening corner closet with Dual door and kera island with doors, drawers and bookcases.
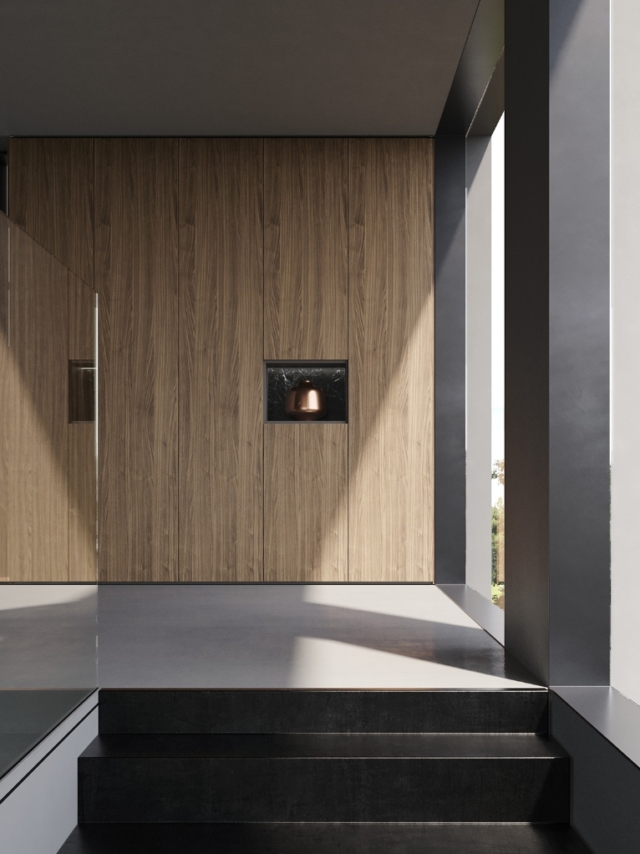
FREEDHOME – The full-height walnut modules accommodate a kera nero marquinia niche with a strong display value, enhanced by perimeter LEDs.
FREEDHOME – The full-height walnut modules accommodate a kera nero marquinia niche with a strong display value, enhanced by perimeter LEDs.
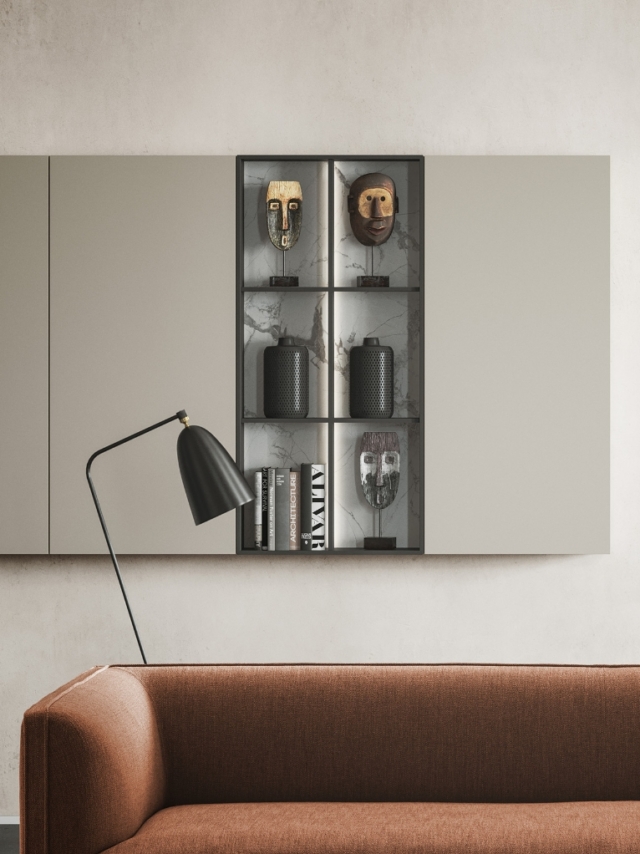
WALLOVER – A suspended sideboard that combines the storage space of the swing door modules and the lightness of the glass cabinet with open kera back.
WALLOVER – A suspended sideboard that combines the storage space of the swing door modules and the lightness of the glass cabinet with open kera back.
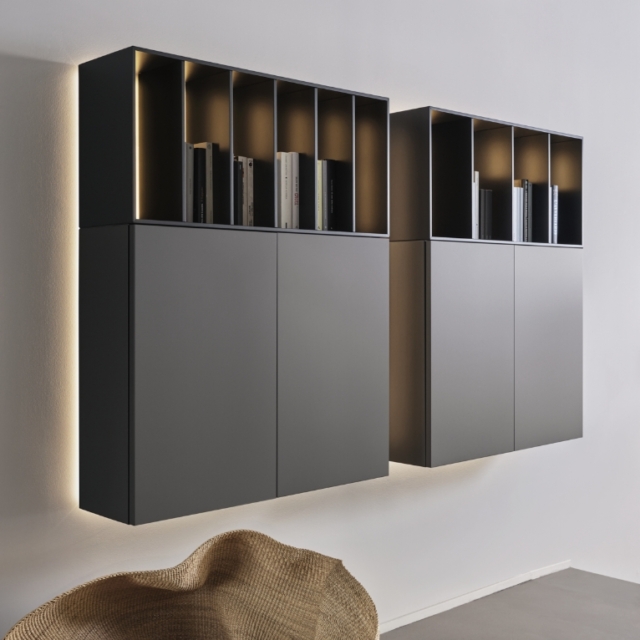
WALLOVER – Bookcases and wall units come together to create this suspended reinterpretation of the sideboard, enhanced by the LED back.
WALLOVER – Bookcases and wall units come together to create this suspended reinterpretation of the sideboard, enhanced by the LED back.
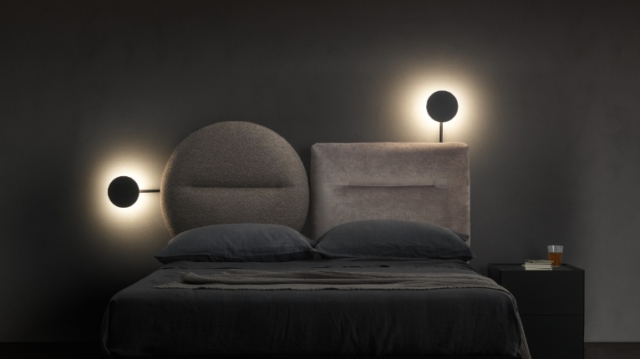
BISHAPE – Bishape's headboard can be split into a circle and a square, which can be freely combined and are equipped with a round, directional lampshade with touch switch.
BISHAPE – Bishape's headboard can be split into a circle and a square, which can be freely combined and are equipped with a round, directional lampshade with touch switch.
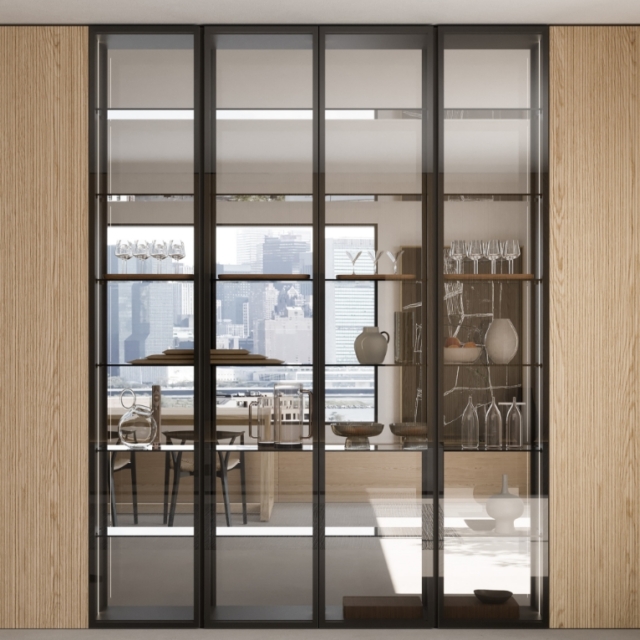
FREEDHOME – The pass-through module, accessible from both sides, lightens the wall thanks to its glass doors and offers a view of the adjacent room.
FREEDHOME – The pass-through module, accessible from both sides, lightens the wall thanks to its glass doors and offers a view of the adjacent room.
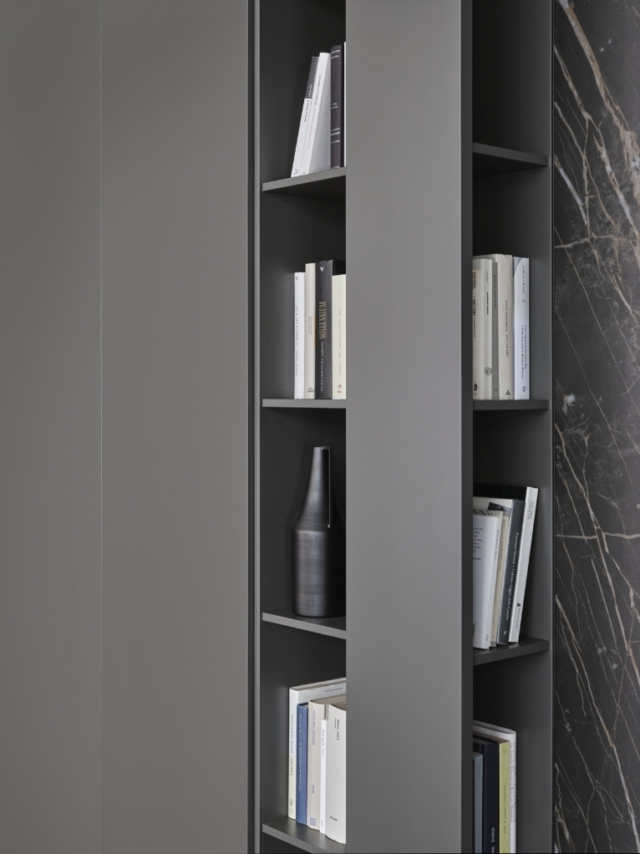
FREEDHOME – The bookcase meets the L-shaped structure of the depth change - a flexible module that allows all the different volumes of the system to be connected.
FREEDHOME – The bookcase meets the L-shaped structure of the depth change - a flexible module that allows all the different volumes of the system to be connected.
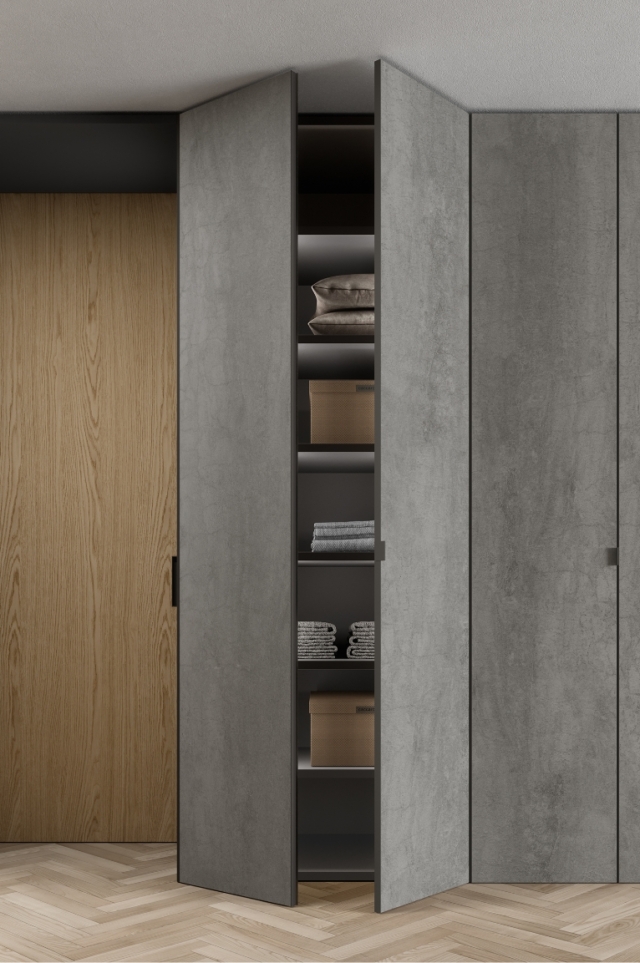
FREEDHOME – The large storage gets a new finish and welcomes the textured roughness of kera grigio on the large swing doors.
FREEDHOME – The large storage gets a new finish and welcomes the textured roughness of kera grigio on the large swing doors.
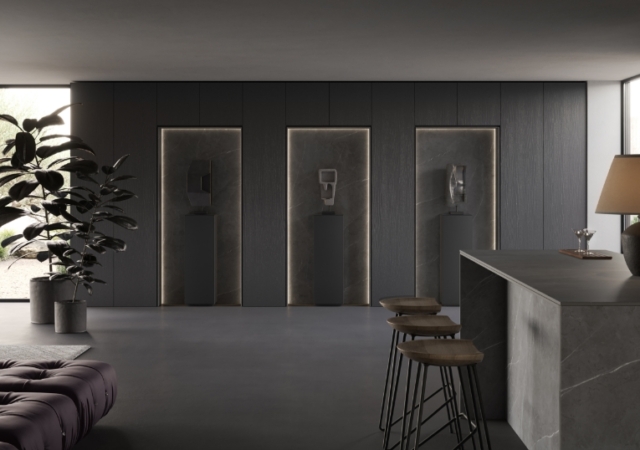
FREEDHOME – The composition, with push-pull swing doors, features three large U-shaped niches, with a strong display value, covered in kera and illuminated with LEDs.
FREEDHOME – The composition, with push-pull swing doors, features three large U-shaped niches, with a strong display value, covered in kera and illuminated with LEDs.
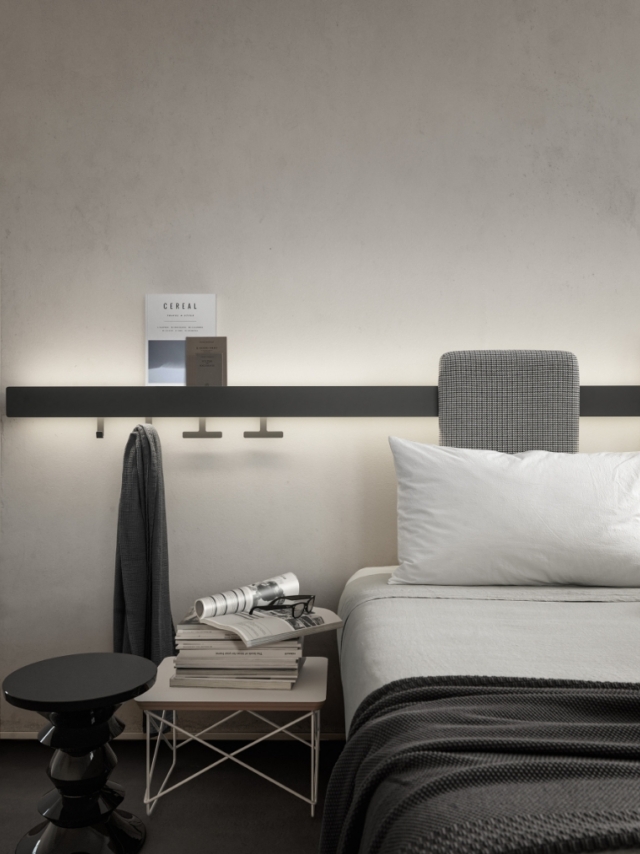
GROOVE – The led light on the Groove bar, which turns into a headboard when it accommodates the Run and Zip cushions, can be dimmed remotely for maximum comfort.
GROOVE – The led light on the Groove bar, which turns into a headboard when it accommodates the Run and Zip cushions, can be dimmed remotely for maximum comfort.
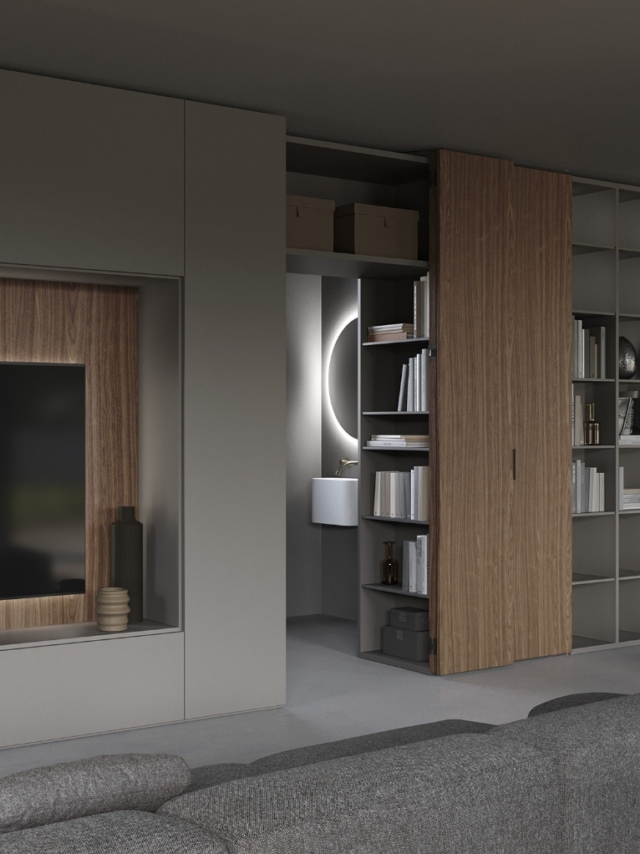
FREEDHOME – This TV module and bookcase composition is characterised by a walnut passage door which offers a glimpse into the small service bathroom.
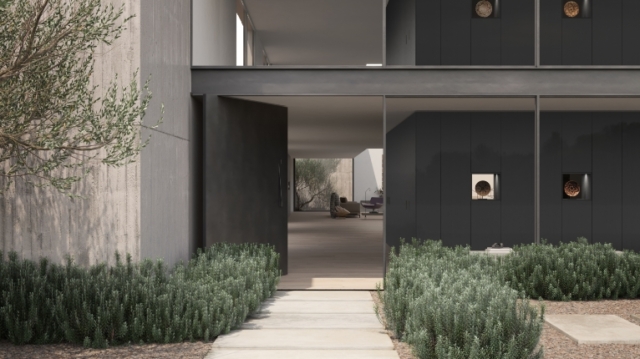
FREEDHOME – A double-sided entryway composition with pass-through niches which allow natural light to filter into the living area.
FREEDHOME – A double-sided entryway composition with pass-through niches which allow natural light to filter into the living area.
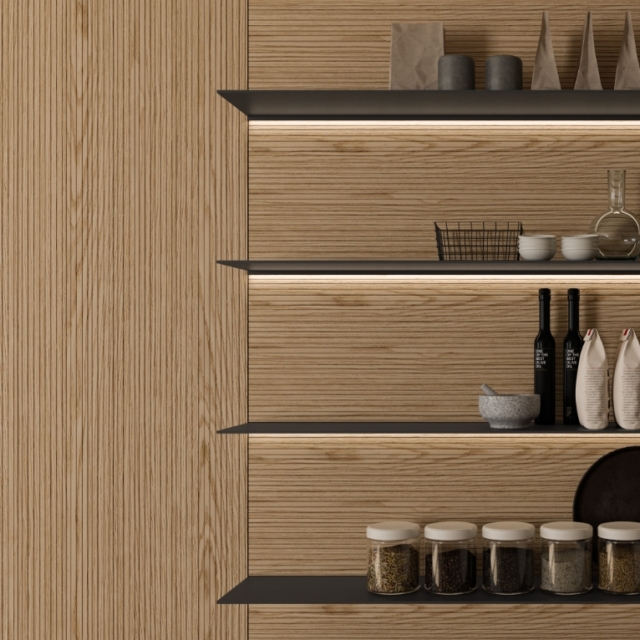
ARCHITYPE – The oak canneté panelling with cross-grain pattern accommodates four Tratto 6 shelves - only six millimetres thick - with illuminated lower profile.
ARCHITYPE – The oak canneté panelling with cross-grain pattern accommodates four Tratto 6 shelves - only six millimetres thick - with illuminated lower profile.
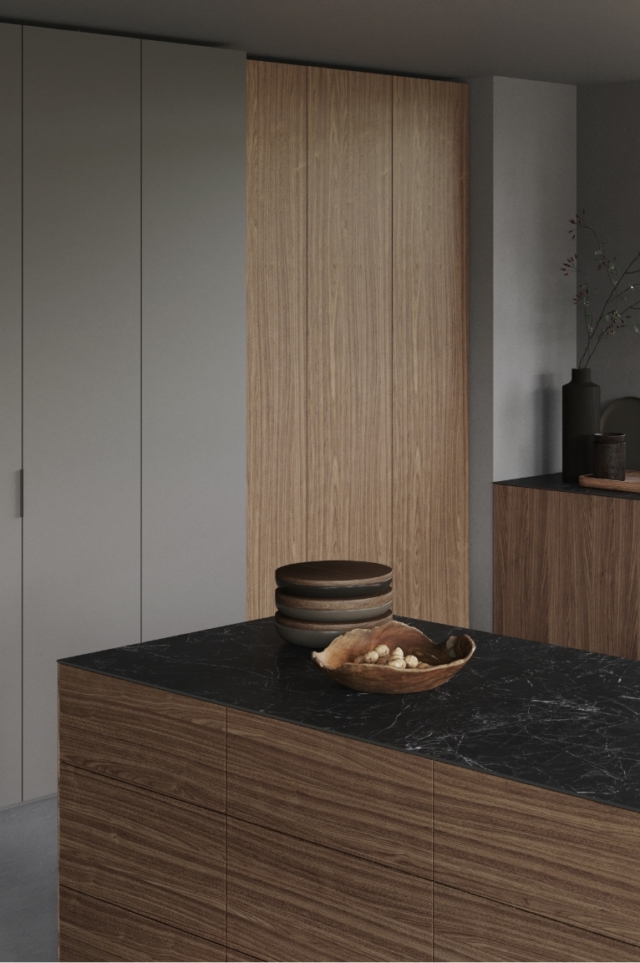
FREEDHOME – The living area is characterised by a combination of the grain of the walnut, the softness of the matt lacquer and the texture of kera nero marquinia.
FREEDHOME – The living area is characterised by a combination of the grain of the walnut, the softness of the matt lacquer and the texture of kera nero marquinia.
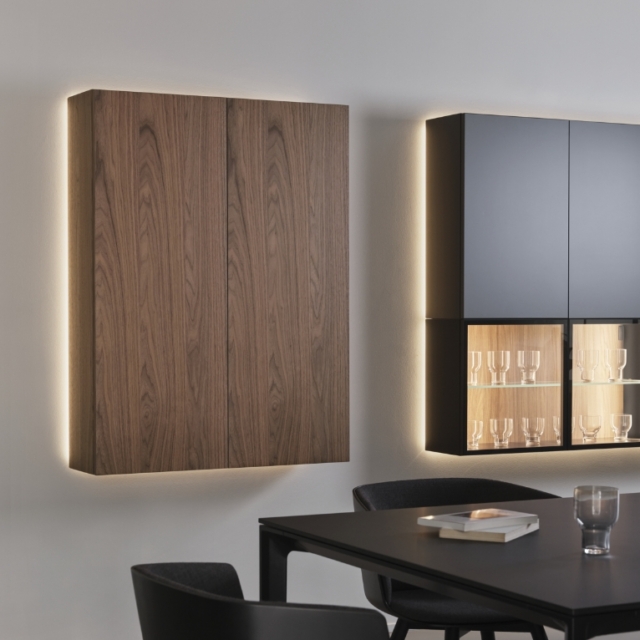
WALLOVER – A suspended module with walnut door complements the lacquered wall unit with display cabinet, in a play of contrasting finishes highlighted by LED backs.
WALLOVER – A suspended module with walnut door complements the lacquered wall unit with display cabinet, in a play of contrasting finishes highlighted by LED backs.
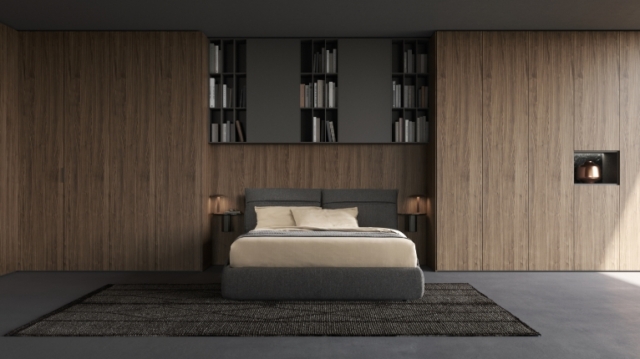
FREEDHOME – The walnut panelling blends with Freedhome modules, creating a recess for the Wallover wall units and the Ajar headboard.
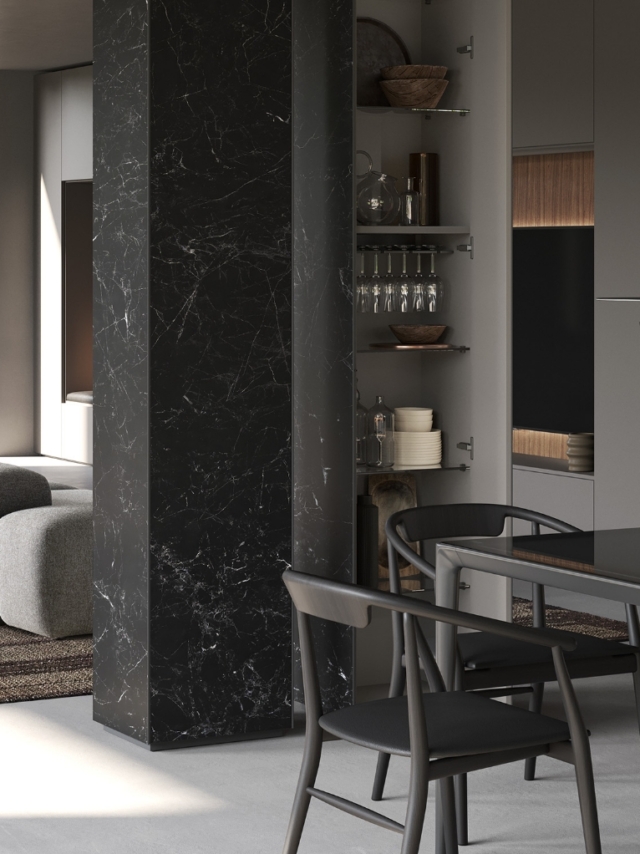
WALLOVER – Kera nero marquinia pillars placed in the centre of the room, accessorized for living and dining area.
WALLOVER – Kera nero marquinia pillars placed in the centre of the room, accessorized for living and dining area.
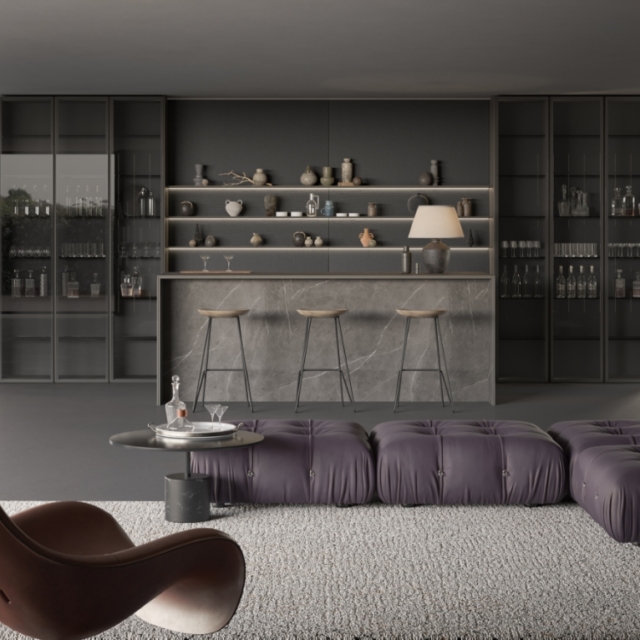
ARCHITYPE, FREEDHOME – A bar-style wall composed of canneté panelling with long Tratto 6 shelves, complemented by two full-height modules with glass-framed doors.
ARCHITYPE, FREEDHOME – A bar-style wall composed of canneté panelling with long Tratto 6 shelves, complemented by two full-height modules with glass-framed doors.
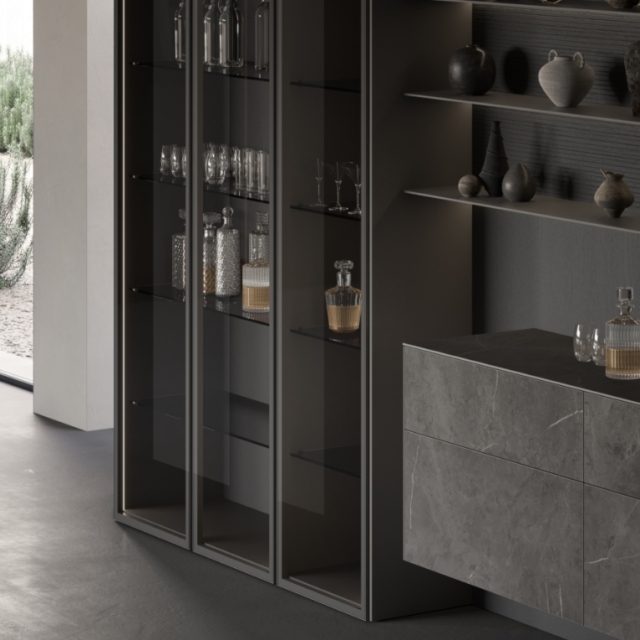
FREEDHOME – The light aluminium structure with Flat profile frames the glass door, matching the finish of the back.
FREEDHOME – The light aluminium structure with Flat profile frames the glass door, matching the finish of the back.
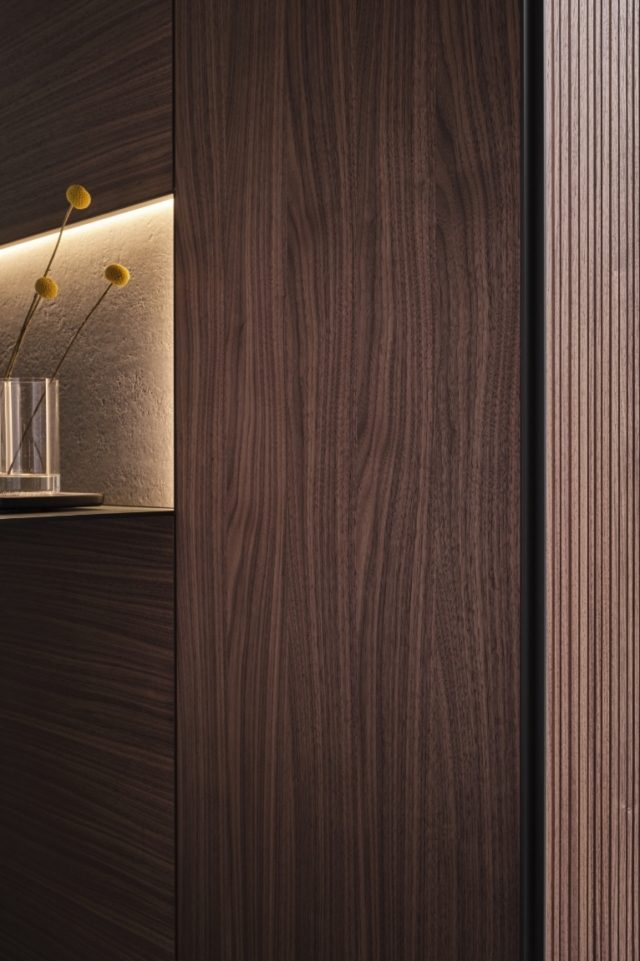
ARCHITYPE – The kera insert with Tratto 6 shelf, illuminated by the perimeter LED, stands out against the walnut and canneté panelling.
ARCHITYPE – The kera insert with Tratto 6 shelf, illuminated by the perimeter LED, stands out against the walnut and canneté panelling.
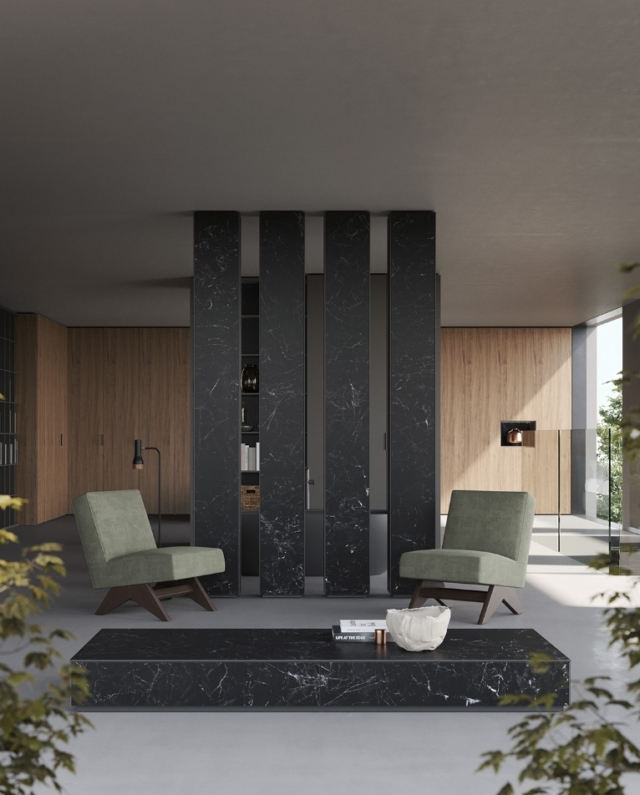
WALLOVER – The kera pillars, placed in the centre of the room, organise the sleeping area without the need for structural walls, creating a partition that divides the two spaces.
WALLOVER – The kera pillars, placed in the centre of the room, organise the sleeping area without the need for structural walls, creating a partition that divides the two spaces.
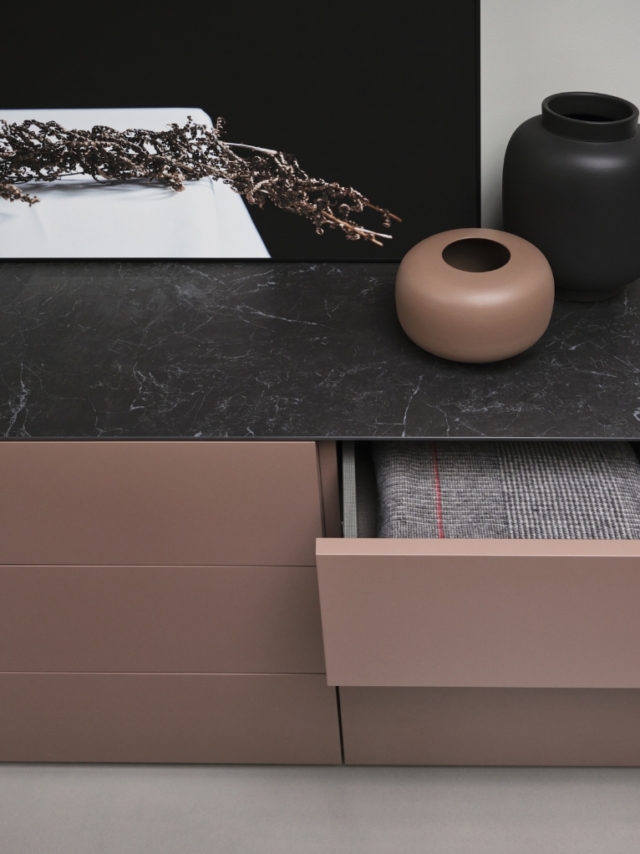
SIDE – In addition to the round sides, the top is also a distinctive element of the Side collection, matching or contrasting with the fronts.
SIDE – In addition to the round sides, the top is also a distinctive element of the Side collection, matching or contrasting with the fronts.
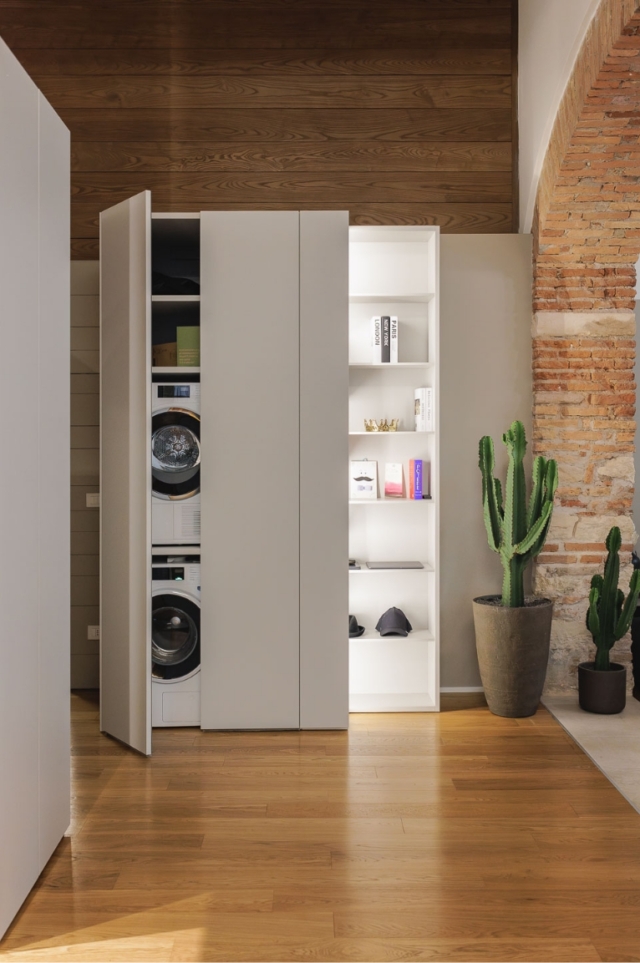
FREEDHOME – The technical module conceals a hidden laundry behind the cleanliness of the doors.
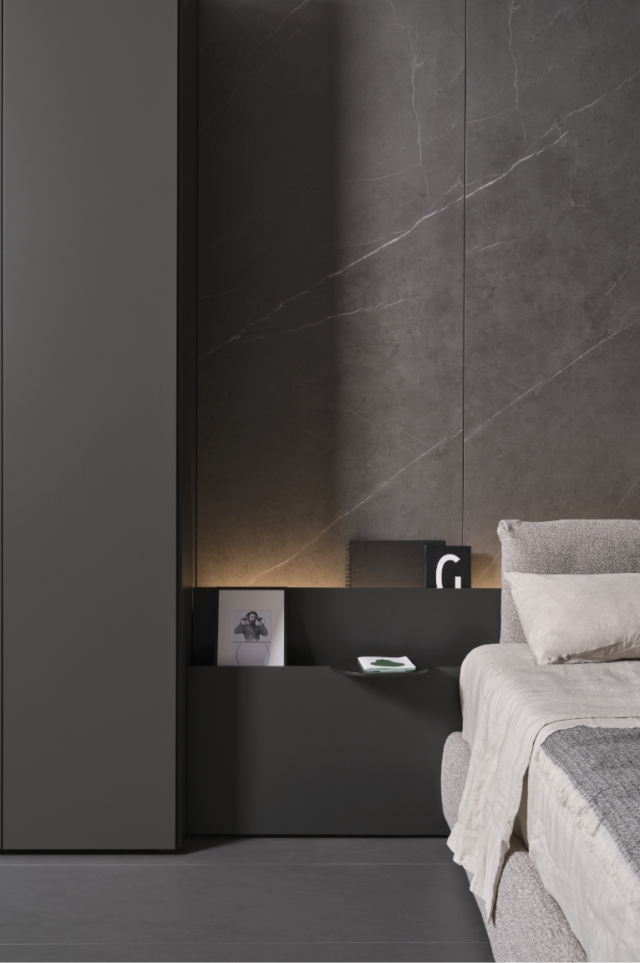
ARCHITYPE, LET'SPACE – The bespoke headboard of Let'space leans against the kera panelling, enhanced by LEDs, and matches Freedhome in continuity of finishes.
ARCHITYPE, LET'SPACE – The bespoke headboard of Let'space leans against the kera panelling, enhanced by LEDs, and matches Freedhome in continuity of finishes.
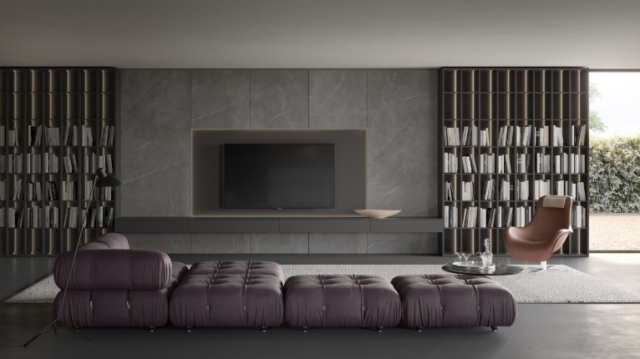
ARCHITYPE, FREEDHOME, WALLOVER – TV wall with double-depth panelling, suspended base unit with flap door and illuminated lateral bookcases.
ARCHITYPE, FREEDHOME, WALLOVER – TV wall with double-depth panelling, suspended base unit with flap door and illuminated lateral bookcases.
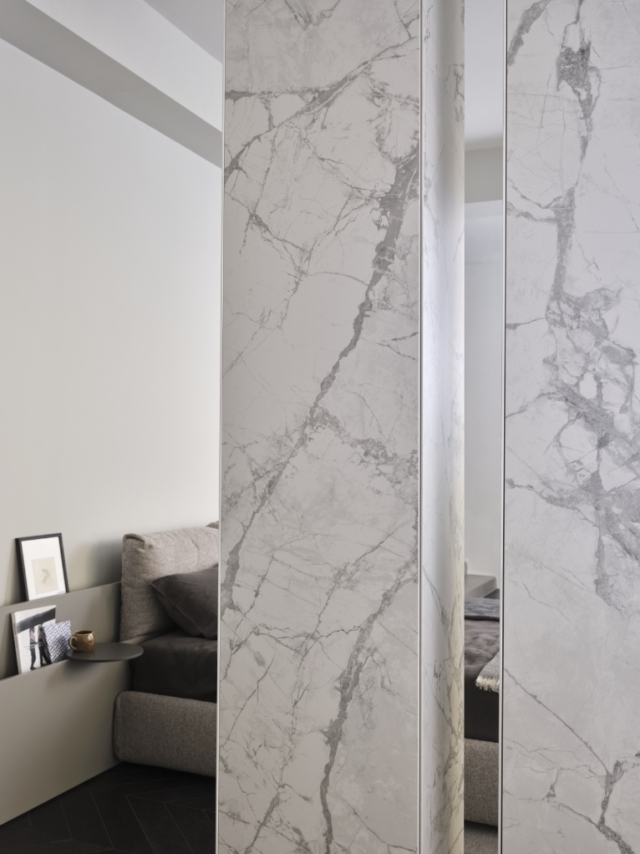
WALLOVER – The pillar, placed in the centre of the room and enveloped by the veins of kera, conceals a capacious compartment that can be customised with shelves, hooks and hangers.
WALLOVER – The pillar, placed in the centre of the room and enveloped by the veins of kera, conceals a capacious compartment that can be customised with shelves, hooks and hangers.
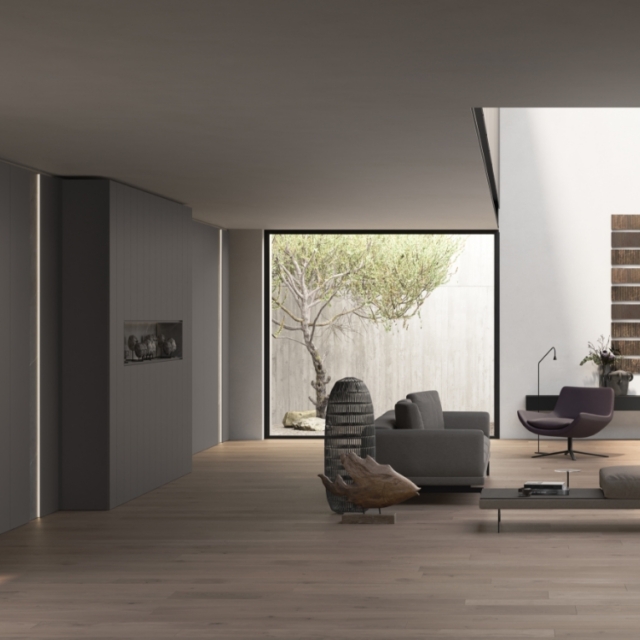
ARCHITYPE, FREEDHOME – The combination of the two systems covers the wall to the millimetre, enriched by the light blades and the long horizontal niche.
ARCHITYPE, FREEDHOME – The combination of the two systems covers the wall to the millimetre, enriched by the light blades and the long horizontal niche.
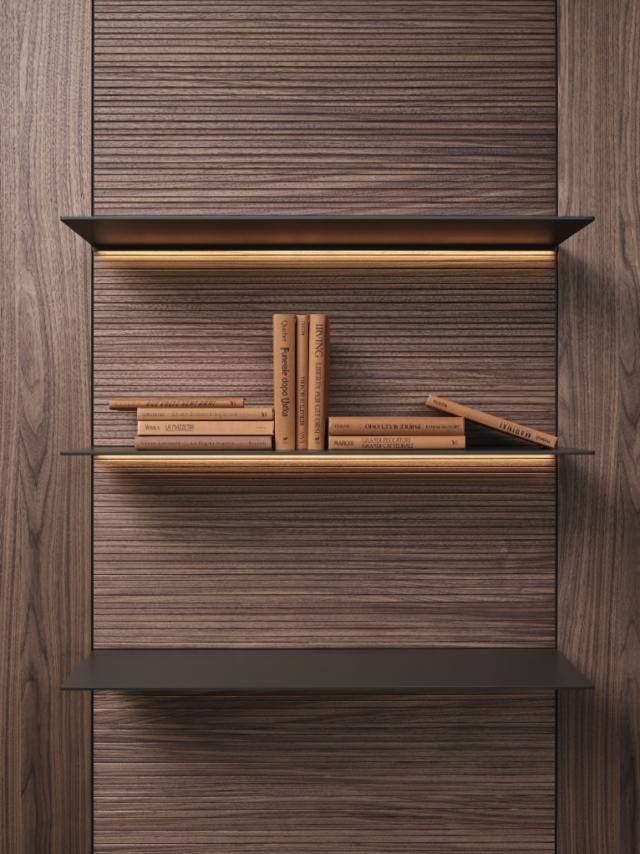
ARCHITYPE – The walnut panelling, with cross-grain canneté details, accommodates three Tratto 6 shelves with led lighting on the lower profile.
ARCHITYPE – The walnut panelling, with cross-grain canneté details, accommodates three Tratto 6 shelves with led lighting on the lower profile.
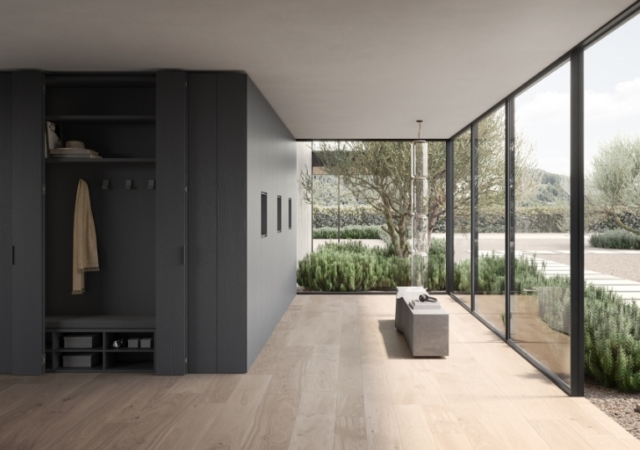
FREEDHOME – A functional and elegant entryway composition with a 25 cm rhythm, characterised by total opening, outer Dual corner and pass-through niches.
FREEDHOME – A functional and elegant entryway composition with a 25 cm rhythm, characterised by total opening, outer Dual corner and pass-through niches.
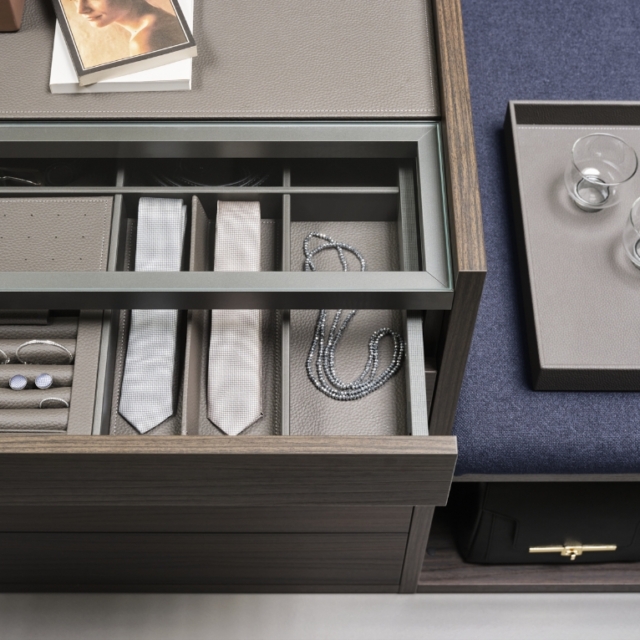
FREEDHOME – The walk-in closet island with glass top is a concentrate of functionality: it can be accessorized with grids, cases and jewellery boxes in easy leather.
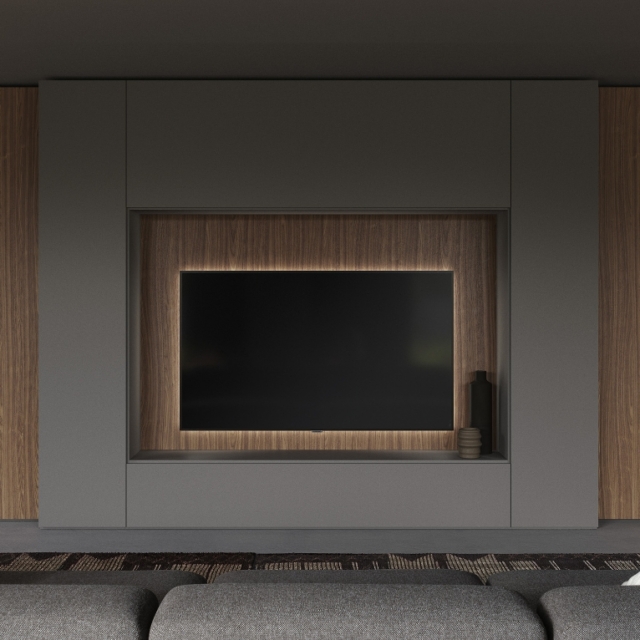
FREEDHOME – The matt lacquered modules, deeper and more spacious, frame the TV screen and stand out against the walnut wall.
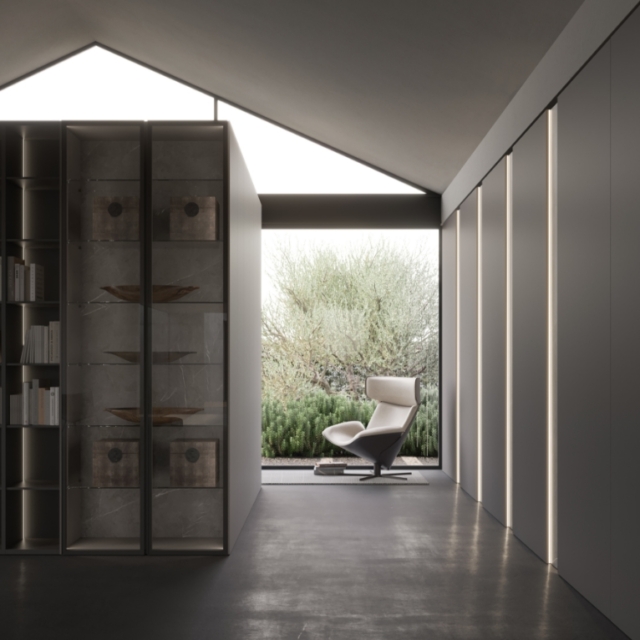
ARCHITYPE, FREEDHOME – Wall panelling with illuminated inserts and Freedhome outer corner composition with glass-framed door and kera back.
ARCHITYPE, FREEDHOME – Wall panelling with illuminated inserts and Freedhome outer corner composition with glass-framed door and kera back.
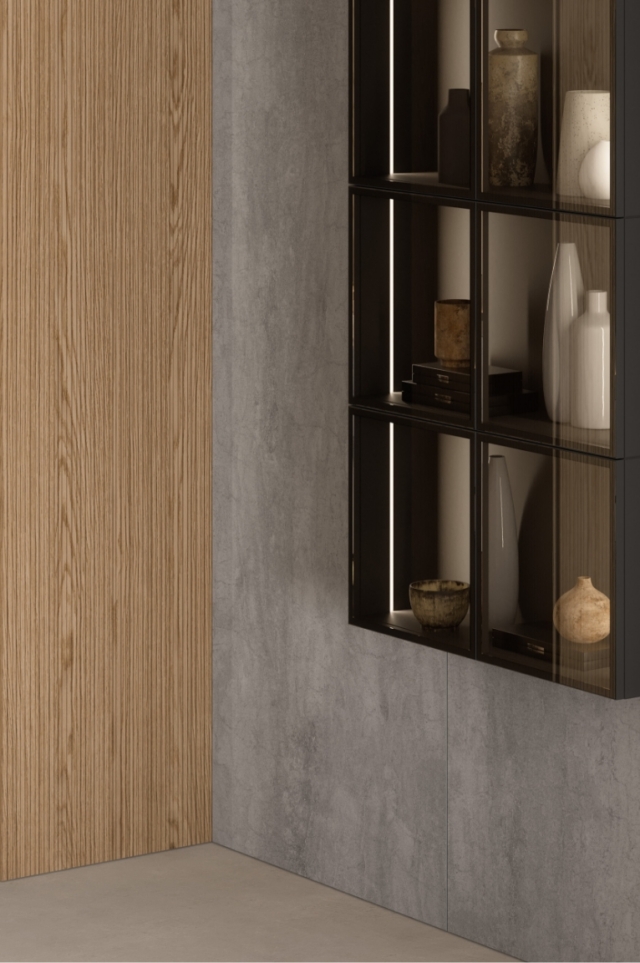
ARCHITYPE, WALLOVER – The panelling covers the wall even at the most complex points and wraps around corners, pillars and other irregularities, in dialogue with Freedhome and Wallover.
ARCHITYPE, WALLOVER – The panelling covers the wall even at the most complex points and wraps around corners, pillars and other irregularities, in dialogue with Freedhome and Wallover.
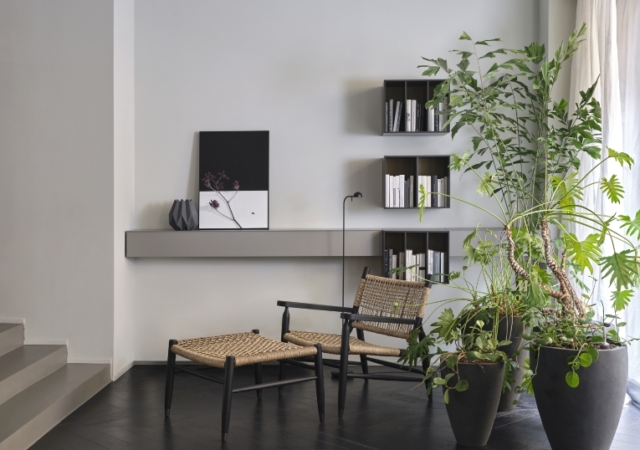
WALLOVER – Open bookcases break the rhythm of flap and drawer modules, keeping books and other objects within easy reach at all times.
WALLOVER – Open bookcases break the rhythm of flap and drawer modules, keeping books and other objects within easy reach at all times.
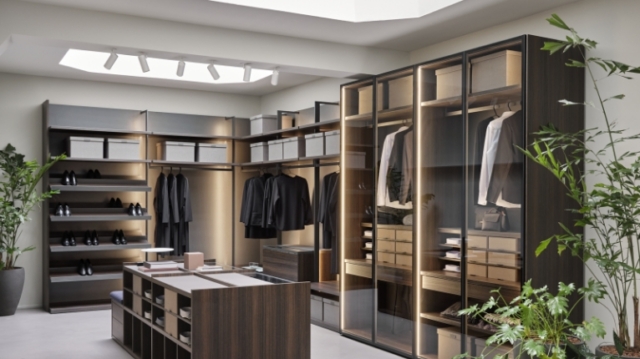
FREEDHOME – The eucalyptus walk-in closet combines closed glass-framed modules and compartments with open backs, illuminated by dimmable LEDs.
FREEDHOME – The eucalyptus walk-in closet combines closed glass-framed modules and compartments with open backs, illuminated by dimmable LEDs.
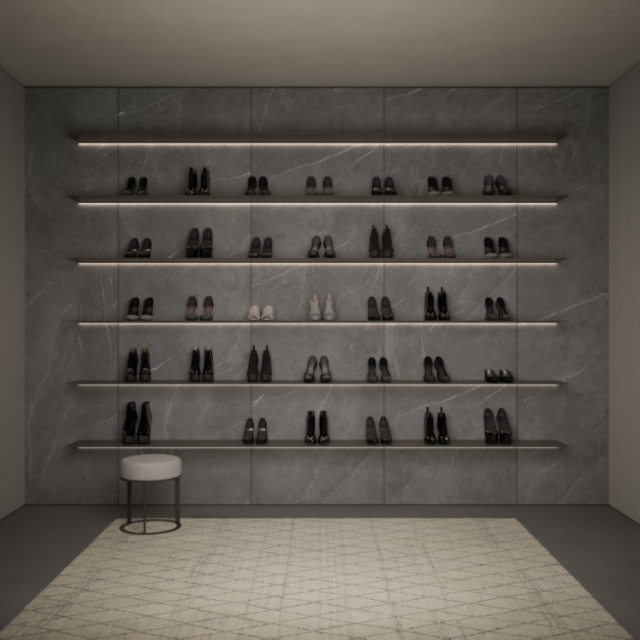
ARCHITYPE – Full-height kera pietra grey panelling accommodates six long Tratto 6 aluminium shelves, perfect for displaying the most precious objects.
ARCHITYPE – Full-height kera pietra grey panelling accommodates six long Tratto 6 aluminium shelves, perfect for displaying the most precious objects.
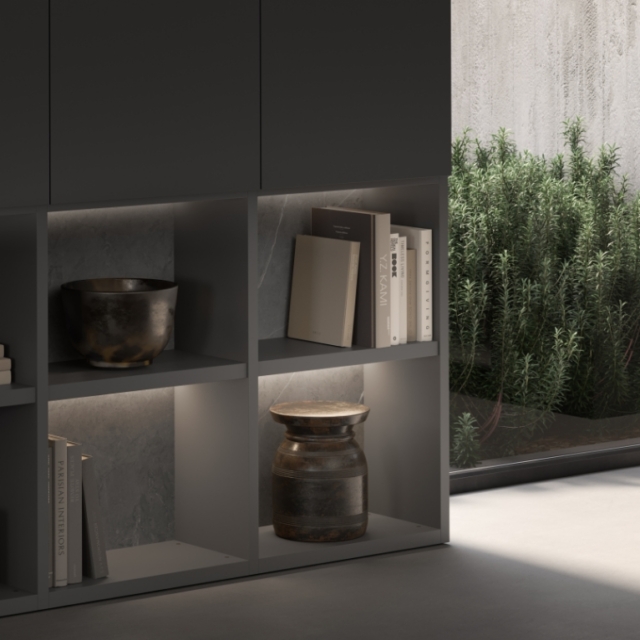
FREEDHOME – The bookcase modules offer functional and ambient lighting that can be dimmed with a convenient remote control.
FREEDHOME – The bookcase modules offer functional and ambient lighting that can be dimmed with a convenient remote control.
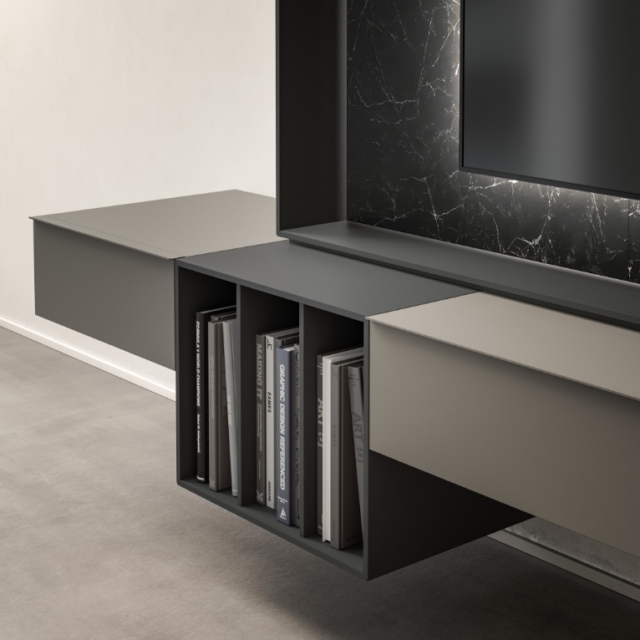
WALLOVER – The kera nero marquinia TV frame rests on two Wallover base units, with flap door and drawer, and a bookcase.
WALLOVER – The kera nero marquinia TV frame rests on two Wallover base units, with flap door and drawer, and a bookcase.
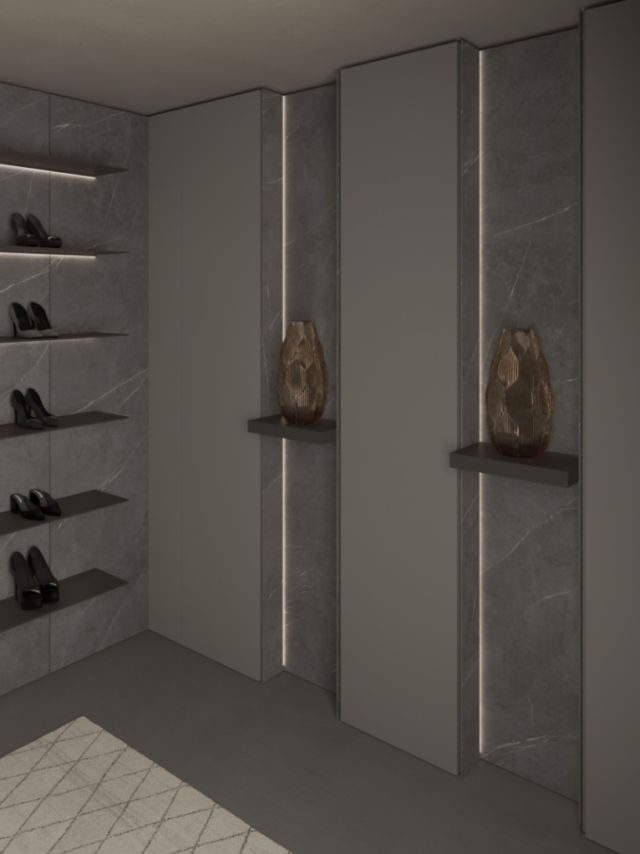
ARCHITYPE – The walk-in closet wall is clad in matt lacquered panelling, embellished with two kera inserts with illuminated back profile and Mensola 50.
ARCHITYPE – The walk-in closet wall is clad in matt lacquered panelling, embellished with two kera inserts with illuminated back profile and Mensola 50.
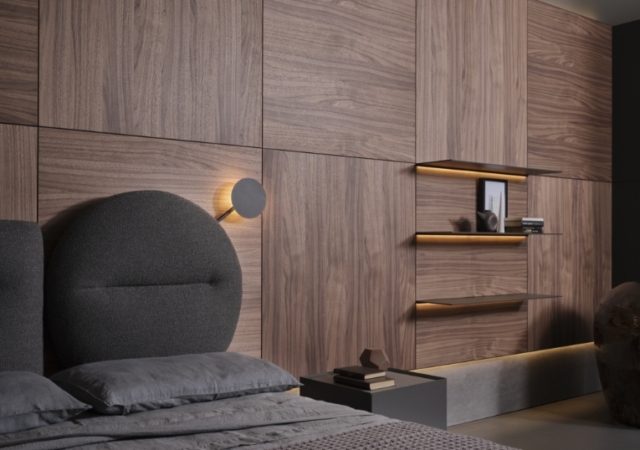
ARCHITYPE, BISHAPE – The cross-grain panelling accommodates a solution consisting of three Tatto 6s and the Bishape headboard, mounted directly on the panels.
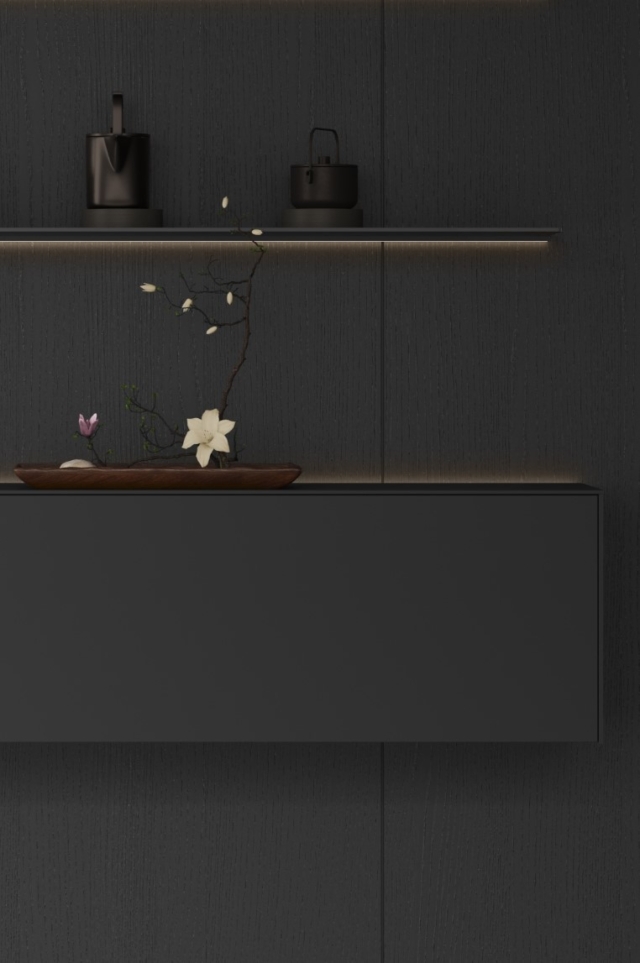
ARCHITYPE, WALLOVER – The back of Camerino, covered in natural wood, accommodates a suspended Wallover base and a Tratto 6 shelf, illuminated by LEDs applied to the profiles.
ARCHITYPE, WALLOVER – The back of Camerino, covered in natural wood, accommodates a suspended Wallover base and a Tratto 6 shelf, illuminated by LEDs applied to the profiles.
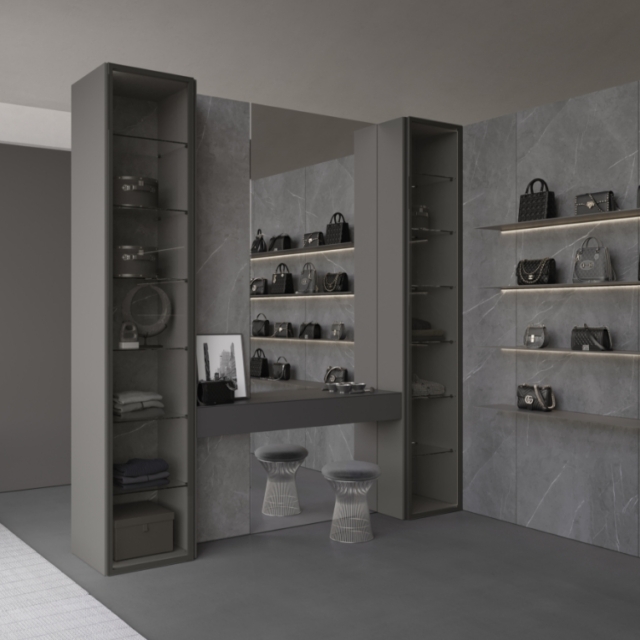
ARCHITYPE, FREEDHOME, WALLOVER – The vanity station is the result of the union between the mirrored panelling and the suspended base. On the sides, two hinged modules with glass-framed doors for storage and display.
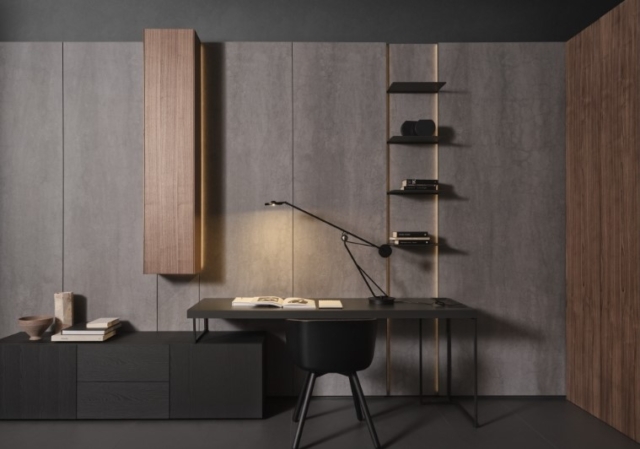
ARCHITYPE, WALLOVER – The kera wall panelling accommodates a home office composition with drawer unit and pillar, enhanced by the illuminated insert with Tratto 6 shelves.
ARCHITYPE, WALLOVER – The kera wall panelling accommodates a home office composition with drawer unit and pillar, enhanced by the illuminated insert with Tratto 6 shelves.
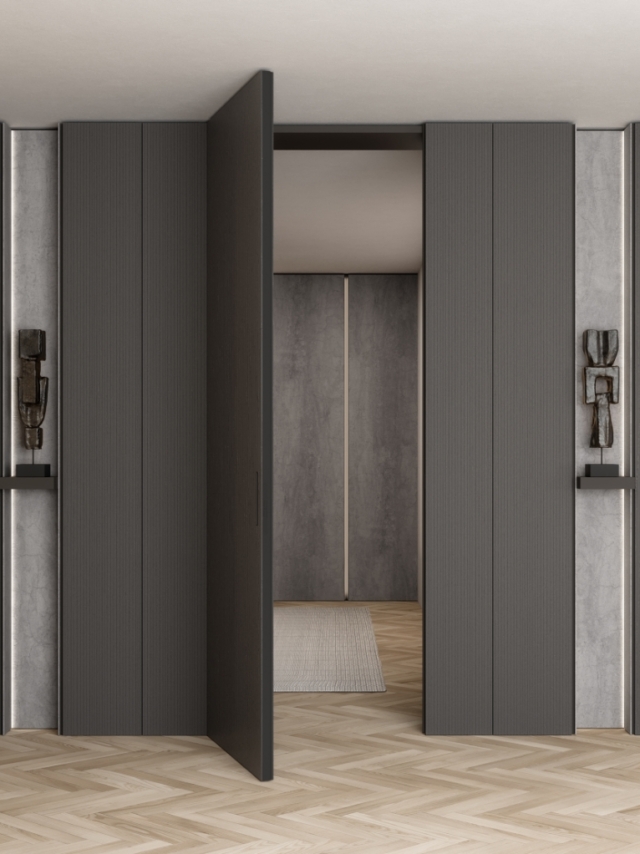
ARCHITYPE – The door in natural wood canneté joins the panelling and creates a passage between the two rooms, crossing the wall.
ARCHITYPE – The door in natural wood canneté joins the panelling and creates a passage between the two rooms, crossing the wall.
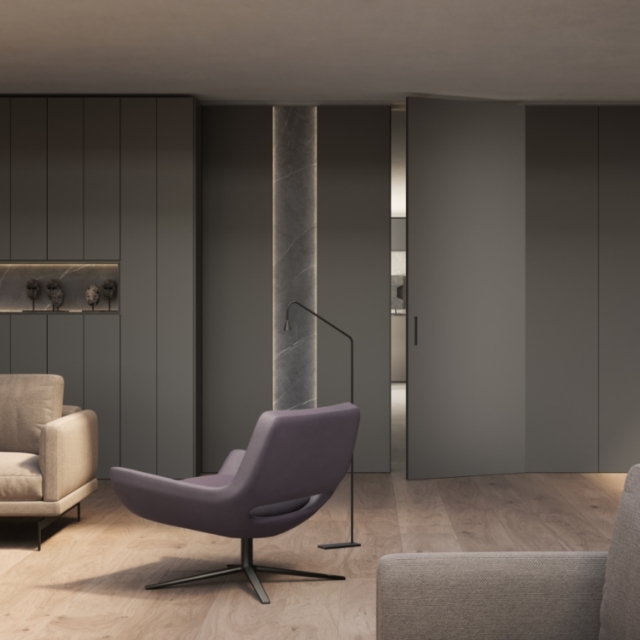
ARCHITYPE, FREEDHOME – The Architype wall, with flush door and full-height kera insert, complements the composition with Dual door in perfect continuity of finishes.
ARCHITYPE, FREEDHOME – The Architype wall, with flush door and full-height kera insert, complements the composition with Dual door in perfect continuity of finishes.
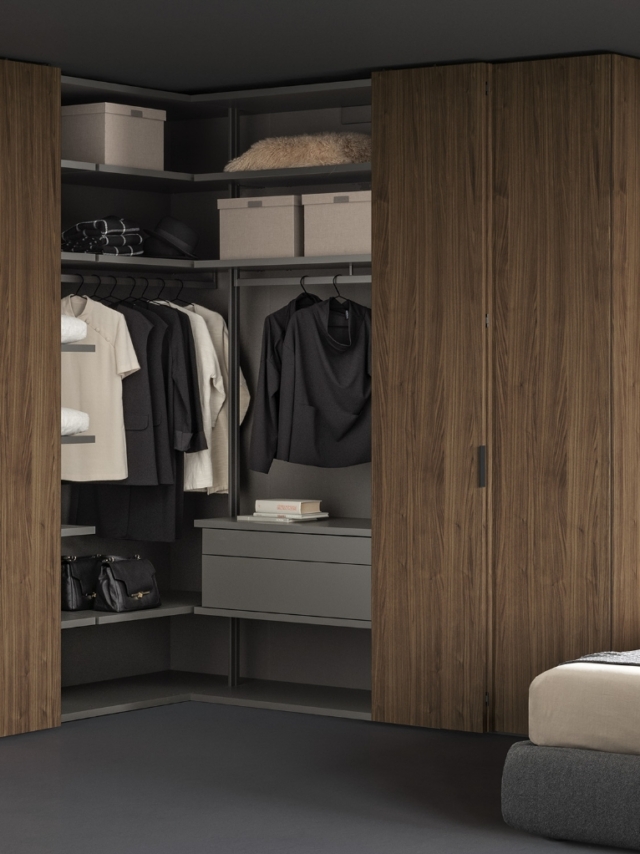
FREEDHOME – The total opening 500 walnut corner transforms into a scenic and spacious walk-in wardrobe, which looks at the bed and embraces it.
